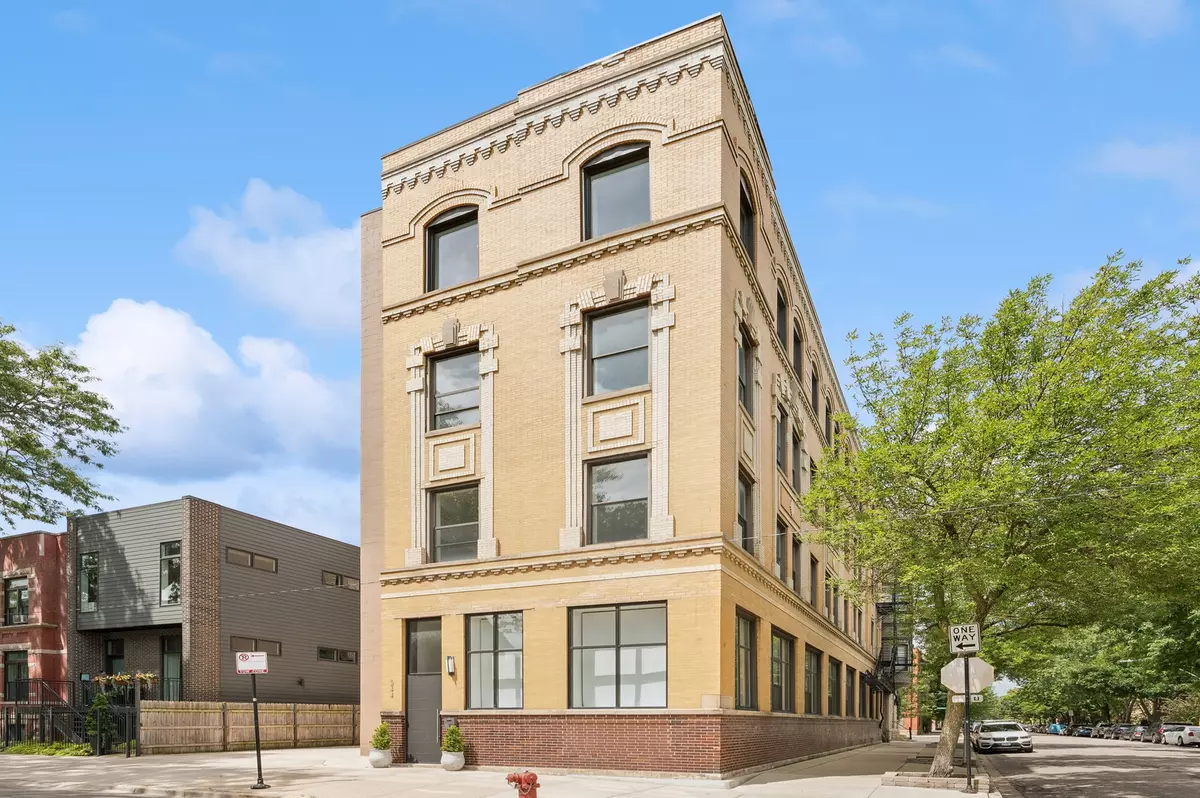REQUEST A TOUR If you would like to see this home without being there in person, select the "Virtual Tour" option and your agent will contact you to discuss available opportunities.
In-PersonVirtual Tour

$ 6,000
3 Beds
2 Baths
2,300 SqFt
$ 6,000
3 Beds
2 Baths
2,300 SqFt
Key Details
Property Type Other Rentals
Sub Type Residential Lease
Listing Status Active
Purchase Type For Rent
Square Footage 2,300 sqft
MLS Listing ID 12213293
Bedrooms 3
Full Baths 2
Available Date 2024-11-19
Lot Dimensions COMMON
Property Description
EAST VILLAGE PENTHOUSE with private elevator access that opens directly into this stunning 3 bedroom, 2 full bathroom of this historic West Town 4 unit boutique building. A 22' extra wide layout building footprint means generous room sizes all on one level, 11' ceilings and hardwood floors throughout - with a walkout terrace directly off of kitchen. This home features offers fantastic light exposure from the northeast corner, floor to ceiling gas fireplace and an open floor plan make this sun filled unit perfect for entertaining. High end finishes throughout the unit - kitchen offers Bosch appliances, and a giant 11' kitchen island. Down the hall, 2 large size bedrooms with two way access to the first full bathroom and a primary bedroom with a gorgeous double vanity en suite with a built out closet. Other features in the home include side by side laundry, nest thermostat system and sound wiring throughout. The unit comes with one parking space connected garage and a dedicated 10X10 storage space.
Location
State IL
County Cook
Area Chi - West Town
Rooms
Basement None
Interior
Interior Features Hardwood Floors
Heating Natural Gas, Forced Air
Cooling Central Air
Furnishings No
Fireplace N
Laundry In Unit
Building
Dwelling Type Residential Lease
Story 4
Sewer Public Sewer
Water Lake Michigan
Schools
School District 299 , 299, 299
Others
Special Listing Condition None
Pets Allowed Cats OK, Dogs OK

© 2024 Listings courtesy of MRED as distributed by MLS GRID. All Rights Reserved.
Listed by Mehdi Mova • Compass
GET MORE INFORMATION

Mark Nesci
REALTOR®






