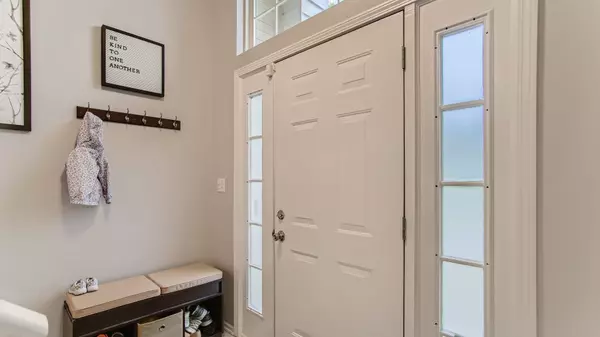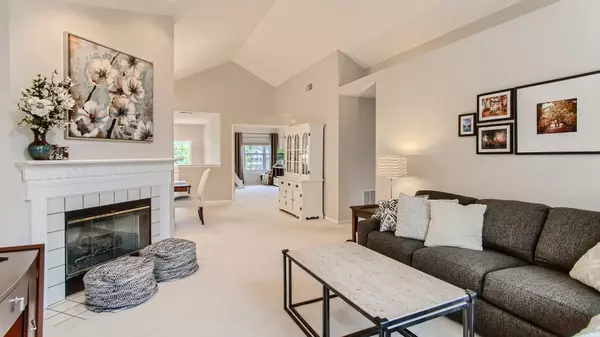$240,000
$232,000
3.4%For more information regarding the value of a property, please contact us for a free consultation.
3 Beds
2 Baths
1,458 SqFt
SOLD DATE : 11/30/2021
Key Details
Sold Price $240,000
Property Type Condo
Sub Type Condo
Listing Status Sold
Purchase Type For Sale
Square Footage 1,458 sqft
Price per Sqft $164
Subdivision Fairfax Commons Silvercrest
MLS Listing ID 11231205
Sold Date 11/30/21
Bedrooms 3
Full Baths 2
HOA Fees $238/mo
Rental Info Yes
Year Built 1996
Annual Tax Amount $5,286
Tax Year 2020
Lot Dimensions COMMON
Property Description
Excellently maintained 2nd floor unit. You won't want to miss out on this beautiful home on a quiet cul-de-sac! Private 2 car attached garage with direct access to the unit. Large driveway with room for 2 additional cars plus guest parking in the court. Wide staircase opens to a spacious living area, beaming with natural light, and cathedral ceilings. The kitchen features a large pantry with pass-through to the dining room, recent updates ('18) including newer cabinets with soft close hinges and under cabinet and over cabinet lighting, quartz countertops, stainless steel appliances, and vinyl flooring. The living room is a perfect space to relax and enjoy the fireplace on cool fall & winter days. The balcony is a comfortable space shaded by a large tree overlooking a peaceful green space. Master bedroom has a full private bathroom with an updated double sink and walk-in closet. The 2nd bedroom is a great size with a double closet and is near the 2nd bathroom. The 3rd bedroom features double French doors and cathedral ceilings. There is a private laundry room with full-size washer and newer dryer ('17). Extra storage has been added in the laundry room and garage. Except for the half moon, all windows have been resealed and rescreened ('15-'17) with a warranty transferable to the buyer. Additional updates include new roof and insulation ('18), A/C ('19), furnace ('17), water heater ('15) and water softener ('15). Monthly association is $237.59 and includes exterior maintenance, lawn care, snow removal, and scavenger. Close to Lake St. & IL-390, shopping and restaurants. You will be impressed!
Location
State IL
County Du Page
Area Bartlett
Rooms
Basement None
Interior
Interior Features Vaulted/Cathedral Ceilings, Laundry Hook-Up in Unit, Storage, Walk-In Closet(s), Open Floorplan
Heating Natural Gas
Cooling Central Air
Fireplaces Number 1
Fireplaces Type Gas Log
Equipment Water-Softener Owned, TV-Cable, Security System, CO Detectors, Ceiling Fan(s)
Fireplace Y
Appliance Range, Microwave, Dishwasher, Refrigerator, Washer, Dryer, Disposal, Water Softener Owned
Laundry Gas Dryer Hookup, In Unit
Exterior
Exterior Feature Balcony
Parking Features Attached
Garage Spaces 2.0
Roof Type Asphalt
Building
Story 1
Sewer Public Sewer
Water Lake Michigan
New Construction false
Schools
Elementary Schools Prairieview Elementary School
Middle Schools East View Middle School
High Schools Bartlett High School
School District 46 , 46, 46
Others
HOA Fee Include Parking,Insurance,Exterior Maintenance,Lawn Care,Scavenger,Snow Removal
Ownership Condo
Special Listing Condition None
Pets Allowed Number Limit
Read Less Info
Want to know what your home might be worth? Contact us for a FREE valuation!

Our team is ready to help you sell your home for the highest possible price ASAP

© 2025 Listings courtesy of MRED as distributed by MLS GRID. All Rights Reserved.
Bought with Catie Vanvalkenburg • RE/MAX Central Inc.
GET MORE INFORMATION
REALTOR®






