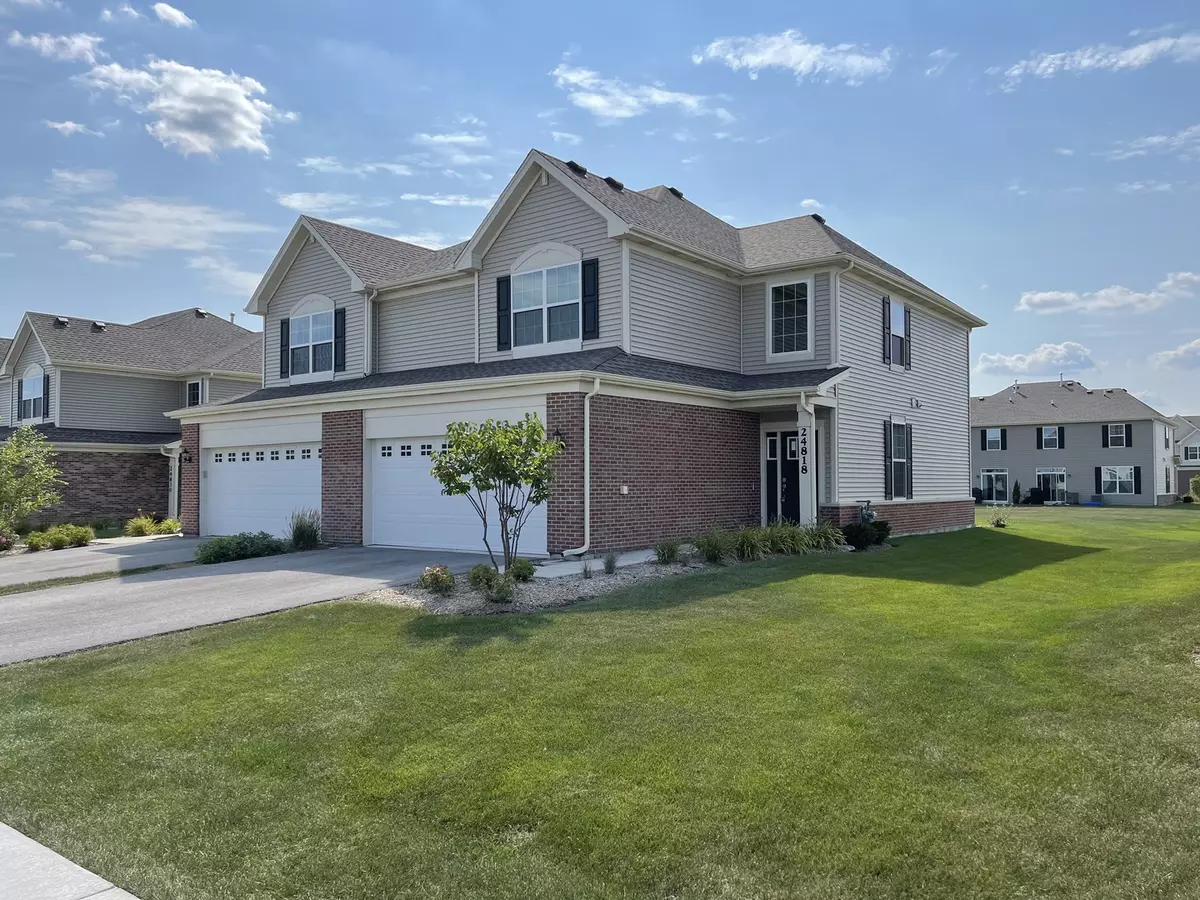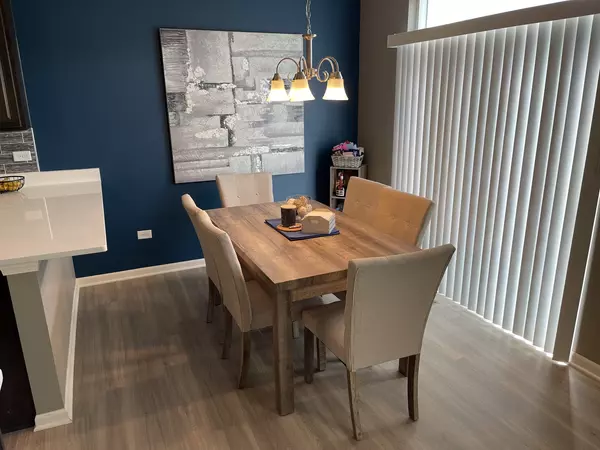$240,000
$240,000
For more information regarding the value of a property, please contact us for a free consultation.
3 Beds
2.5 Baths
1,701 SqFt
SOLD DATE : 12/03/2021
Key Details
Sold Price $240,000
Property Type Townhouse
Sub Type Townhouse-2 Story
Listing Status Sold
Purchase Type For Sale
Square Footage 1,701 sqft
Price per Sqft $141
Subdivision Stonegate
MLS Listing ID 11249145
Sold Date 12/03/21
Bedrooms 3
Full Baths 2
Half Baths 1
HOA Fees $110/mo
Rental Info Yes
Year Built 2019
Annual Tax Amount $6,884
Tax Year 2020
Property Description
MOVE-IN READY! Become a resident in the prestigious Stonegate Subdivision of Manhattan. Check out this stunning 3 bedroom/ 2.5 bath duplex in the Southwest Suburbs. Upon entering, you will be blown away by the open floor plan and elegant design. The kitchen comes equipped with custom cabinetry, quartz countertops, stainless steel appliances, and a stylish backsplash. Unlike the new builds, this home has been freshly painted within the last 2 years. In addition, they installed a water softener, upgraded to canned lighting in the living room, and remodeled the master bathroom. The first floor features a powder room, modern vinyl plank flooring, and 9 ft ceilings. There is an enormous storage partition underneath the staircase. Three spacious bedrooms upstairs make it the perfect home for a growing family. Of course, a beautiful master bedroom with spacious dual walk-in closets. Huge 2nd floor laundry room with natural light and in-unit washer/dryer. The backyard provides a remote area to enjoy the extended patio. This home is immaculately well-maintained and cared for. Don't pass up the opportunity to own this beautiful home in the highly sought after Stonegate Subdivision!
Location
State IL
County Will
Area Manhattan/Wilton Center
Rooms
Basement None
Interior
Interior Features Vaulted/Cathedral Ceilings, Wood Laminate Floors, Second Floor Laundry, Laundry Hook-Up in Unit, Storage, Built-in Features, Walk-In Closet(s), Ceiling - 9 Foot, Open Floorplan, Some Carpeting, Some Window Treatmnt, Dining Combo, Drapes/Blinds, Granite Counters, Some Storm Doors
Heating Natural Gas, Forced Air
Cooling Central Air
Equipment Water-Softener Owned, TV-Cable, CO Detectors, Sprinkler-Lawn
Fireplace N
Appliance Range, Microwave, Dishwasher, Refrigerator, High End Refrigerator, Freezer, Washer, Dryer, Disposal, Stainless Steel Appliance(s), Water Softener, Water Softener Owned, Gas Cooktop, Gas Oven
Laundry Gas Dryer Hookup, In Unit, Laundry Closet
Exterior
Exterior Feature Patio, Porch, Stamped Concrete Patio, Cable Access
Parking Features Attached
Garage Spaces 2.0
Amenities Available Bike Room/Bike Trails, Park, Patio, School Bus, Trail(s)
Roof Type Asphalt
Building
Lot Description Landscaped, Backs to Open Grnd, Outdoor Lighting, Sidewalks, Streetlights
Story 2
Sewer Public Sewer
Water Public
New Construction false
Schools
Elementary Schools Wilson Creek School
Middle Schools Manhattan Junior High School
High Schools Lincoln-Way West High School
School District 114 , 114, 210
Others
HOA Fee Include Insurance,Exterior Maintenance,Lawn Care,Snow Removal
Ownership Fee Simple w/ HO Assn.
Special Listing Condition None
Pets Allowed Cats OK, Dogs OK
Read Less Info
Want to know what your home might be worth? Contact us for a FREE valuation!

Our team is ready to help you sell your home for the highest possible price ASAP

© 2024 Listings courtesy of MRED as distributed by MLS GRID. All Rights Reserved.
Bought with Debbie Matthews • McColly Real Estate
GET MORE INFORMATION
REALTOR®






