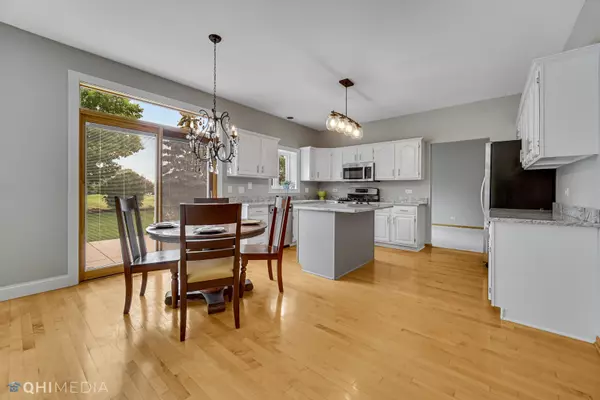$382,500
$399,900
4.4%For more information regarding the value of a property, please contact us for a free consultation.
4 Beds
2.5 Baths
2,765 SqFt
SOLD DATE : 11/03/2021
Key Details
Sold Price $382,500
Property Type Single Family Home
Sub Type Detached Single
Listing Status Sold
Purchase Type For Sale
Square Footage 2,765 sqft
Price per Sqft $138
Subdivision Tunbridge
MLS Listing ID 11232552
Sold Date 11/03/21
Style Colonial
Bedrooms 4
Full Baths 2
Half Baths 1
Year Built 1992
Annual Tax Amount $9,781
Tax Year 2020
Lot Size 0.333 Acres
Lot Dimensions 0.331
Property Description
WOW! WOW! WOW! What a fantastic price for this home! So much for the money! Updated home, cul-de-sac location, backs to Golf Course of IL!! Want more? Beautifull landscaped yard and light & bright open floor plan! This home offers updated kitchen with white cabinets w/crown molding, newer SS appliances, hardware, fixutures, lighting & granite counter tops! Wall of windows in the FR with brick FR is open to the eat in area and offers a slider to the large concrete patio + an adjoining patio ready to add a screened porch!! Large owners bedroom suite with 2nd FP & private updated bath w/soaker tub, separate shower, double vanity, skylite and huge walk in closet. Newer hardware, toliets & lighting! Freshly painted t/o! Replaced in the past few years - Furnace, A/C, HWH, water softener, roof & windows! Basement is finished. Water is hooked up for potential wet bar. 2nd washer & dryer in basement! Nothing to do but move in! This home won't last at this price Quick close is ok! HURRY to get in!
Location
State IL
County Mc Henry
Area Algonquin
Rooms
Basement Partial
Interior
Interior Features Vaulted/Cathedral Ceilings, Skylight(s), First Floor Laundry, Walk-In Closet(s)
Heating Natural Gas, Forced Air
Cooling Central Air
Fireplaces Number 2
Fireplaces Type Gas Log
Equipment Humidifier, Water-Softener Owned, CO Detectors, Ceiling Fan(s), Sump Pump
Fireplace Y
Appliance Range, Microwave, Dishwasher, Refrigerator, Washer, Dryer, Disposal, Stainless Steel Appliance(s)
Laundry In Unit
Exterior
Exterior Feature Patio, Storms/Screens
Parking Features Attached
Garage Spaces 2.5
Building
Lot Description Cul-De-Sac, Golf Course Lot
Sewer Public Sewer
Water Public
New Construction false
Schools
Elementary Schools Neubert Elementary School
Middle Schools Westfield Community School
High Schools H D Jacobs High School
School District 300 , 300, 300
Others
HOA Fee Include None
Ownership Fee Simple
Special Listing Condition None
Read Less Info
Want to know what your home might be worth? Contact us for a FREE valuation!

Our team is ready to help you sell your home for the highest possible price ASAP

© 2024 Listings courtesy of MRED as distributed by MLS GRID. All Rights Reserved.
Bought with Brooke Wauson • Coldwell Banker Realty
GET MORE INFORMATION

REALTOR®






