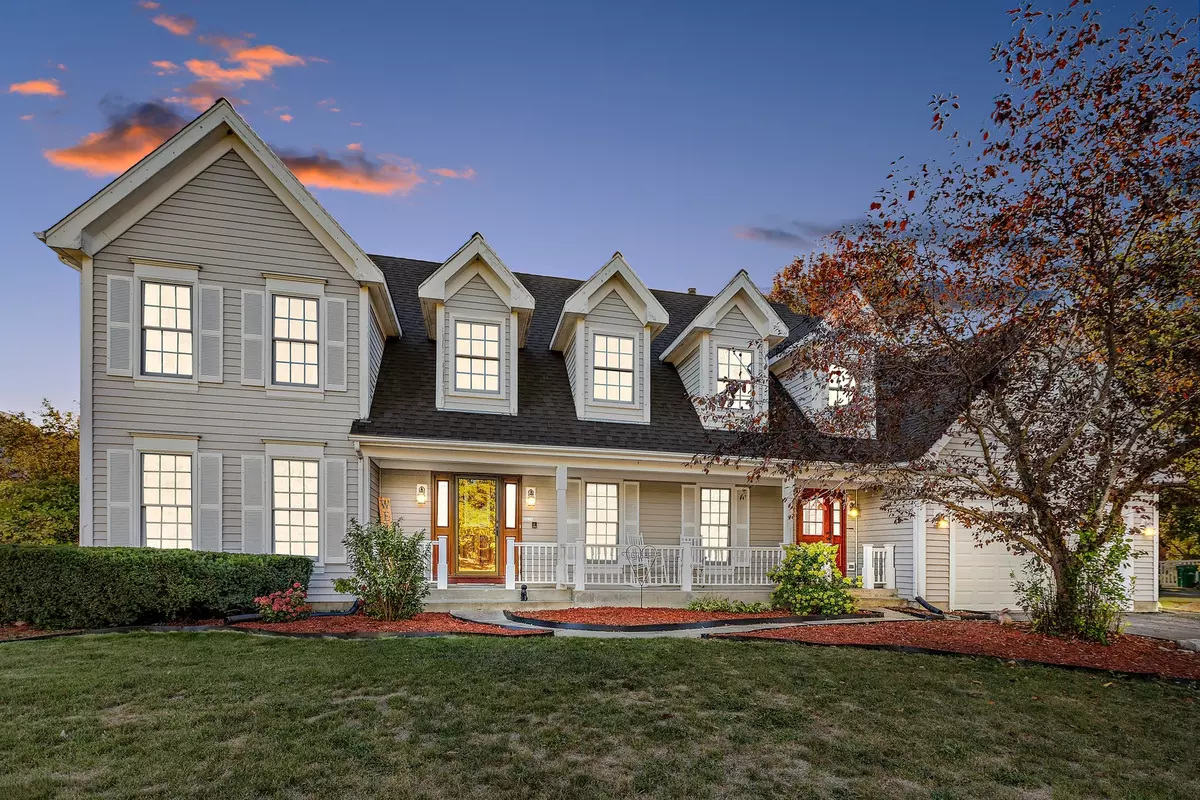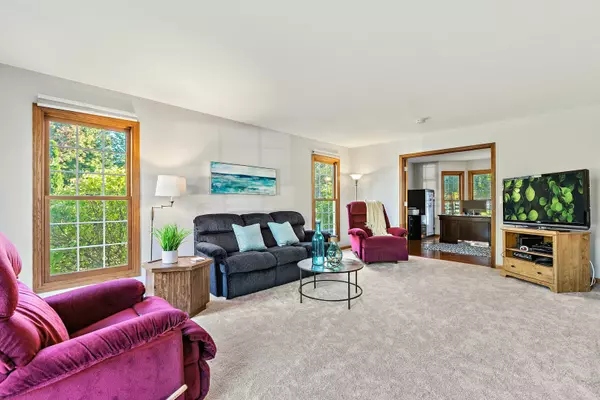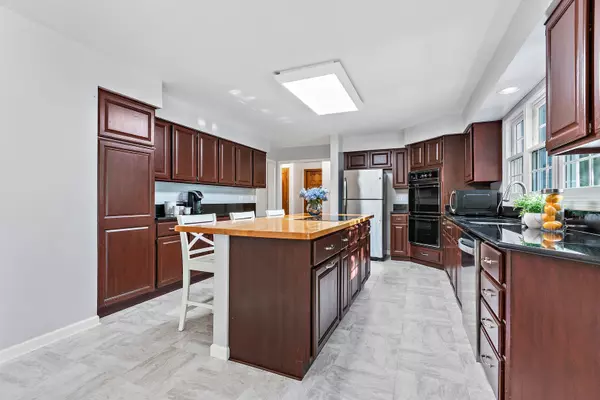$530,000
$519,900
1.9%For more information regarding the value of a property, please contact us for a free consultation.
4 Beds
2.5 Baths
3,540 SqFt
SOLD DATE : 11/23/2021
Key Details
Sold Price $530,000
Property Type Single Family Home
Sub Type Detached Single
Listing Status Sold
Purchase Type For Sale
Square Footage 3,540 sqft
Price per Sqft $149
Subdivision Brookside
MLS Listing ID 11233805
Sold Date 11/23/21
Bedrooms 4
Full Baths 2
Half Baths 1
HOA Fees $29/ann
Year Built 1991
Annual Tax Amount $15,039
Tax Year 2020
Lot Size 1.026 Acres
Lot Dimensions 99 X 425 X 178 X 297
Property Description
Quality built by Kimball Hill, Over 3500 sq ft. Light, bright, flowing floorplan, on one of the most beautiful yards in all of Gurnee! Over 1 acre fenced with professional landscaping & water views. Newer Roof & All NEW Marvin windows& new exterior doors throughout, decorator fixtures, hardwood floors, plush neutral carpet. 2 story Foyer with dramatic staircase, Hardwood floors. Living Room with new plush neutral carpet and French doors to 1st floor office with hardwood floors. Family room with brick fireplace and sliders to newer 30yr composite deck. Gourmet kitchen with new designer floor, walk in pantry closet, granite counters, redesigned cabinets, large island, new cook top, also features double oven & refrigerator, dishwasher, disposal, etc. Bright eat in breakfast area overlooking the deck & brick paver patio! Adjacent formal dining room Primary suite with cathedral ceiling, huge walk in closet and luxury bath with dual sinks, separate tub and shower. 3 other good size bedrooms with large closets, share the full hall bath with dual sinks and ceramic tile floor and shower surround. 1st floor laundry room with sink cabinet and loads of storage. Full newly finished basement August 2021! Peaceful front porch with front door and laundry room entrance. Backyard shed included. In ground pool & beautiful views make this yard a true country club setting! Brookside Estates has a neighborhood tennis court, clubhouse & park. Close to all shopping and tollway. Don't Miss this rare opportunity.
Location
State IL
County Lake
Area Gurnee
Rooms
Basement Full
Interior
Interior Features Vaulted/Cathedral Ceilings, Bar-Wet, Hardwood Floors, First Floor Laundry, Built-in Features, Walk-In Closet(s), Center Hall Plan, Open Floorplan, Some Carpeting, Some Wood Floors, Granite Counters, Separate Dining Room
Heating Natural Gas
Cooling Central Air
Fireplaces Number 1
Fireplaces Type Wood Burning, Attached Fireplace Doors/Screen, Gas Starter
Equipment Humidifier, TV-Cable, Ceiling Fan(s), Sump Pump, Backup Sump Pump;, Radon Mitigation System
Fireplace Y
Appliance Double Oven, Dishwasher, Refrigerator, Disposal, Cooktop
Laundry Gas Dryer Hookup, In Unit, Sink
Exterior
Exterior Feature Deck, Patio, Porch, Dog Run, Brick Paver Patio, In Ground Pool, Storms/Screens
Parking Features Attached
Garage Spaces 2.5
Community Features Clubhouse, Park, Tennis Court(s), Curbs, Sidewalks, Street Lights, Street Paved
Roof Type Asphalt
Building
Lot Description Landscaped, Pond(s), Water View, Mature Trees, Outdoor Lighting, Views, Waterfront
Sewer Public Sewer
Water Lake Michigan, Public
New Construction false
Schools
Elementary Schools Woodland Elementary School
Middle Schools Woodland Middle School
High Schools Warren Township High School
School District 50 , 50, 121
Others
HOA Fee Include Insurance,Clubhouse
Ownership Fee Simple
Special Listing Condition Corporate Relo
Read Less Info
Want to know what your home might be worth? Contact us for a FREE valuation!

Our team is ready to help you sell your home for the highest possible price ASAP

© 2024 Listings courtesy of MRED as distributed by MLS GRID. All Rights Reserved.
Bought with Sherri Esenberg • Berkshire Hathaway HomeServices Starck Real Estate
GET MORE INFORMATION

REALTOR®






