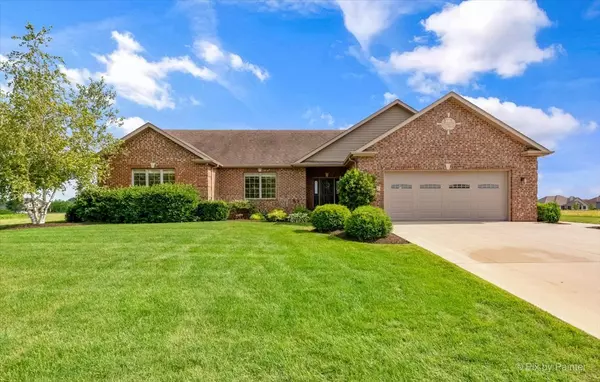$415,000
$414,900
For more information regarding the value of a property, please contact us for a free consultation.
4 Beds
3.5 Baths
5,000 SqFt
SOLD DATE : 11/22/2021
Key Details
Sold Price $415,000
Property Type Single Family Home
Sub Type Detached Single
Listing Status Sold
Purchase Type For Sale
Square Footage 5,000 sqft
Price per Sqft $83
Subdivision Krpans Parkside Estates
MLS Listing ID 11257880
Sold Date 11/22/21
Style Ranch
Bedrooms 4
Full Baths 3
Half Baths 1
Year Built 2007
Annual Tax Amount $8,873
Tax Year 2020
Lot Size 10,890 Sqft
Lot Dimensions 85X130
Property Description
Gorgeous Custom built home with almost 5,000 square feet in highly sought after Krpan's Parkside. When you walk into the foyer you will see a nice open floor plan featuring: Living Room with New Carpet in-lay with vaulted ceiling, ceiling fan, recessed lighting, brick gas start wood burning fireplace with hearth and mantle...from there you will notice the beautiful remodeled Kitchen with white cabinets, farm sink, subway tile, island, all stainless steel appliances, custom hood, Cambria quartz counter tops & crown molding. Barn door leads to the laundry room with farm sink & subway tile backsplash and washer & dryer will stay. Hardwood floors throughout main floor and in Master have been refinished. Generous sized 4 Season Sun room with new patio doors and so much natural light. Large eating area off the Kitchen. Master bedroom is so spacious with vaulted ceiling, ceiling fan, walk-in closet & en-suite which includes double sink vanity with granite counter tops, tile floor, separate shower, and whirlpool tub. 2 more nice sized bedrooms on the main level. New carpet on the stairs going down and on the landing. Basement was finished in 2014 and is HUGE with bar area and sink...also, includes 2nd Master suite with a Large Walk-in Closet and En-Suite off of it and powder room down the hall. Back yard is fully fenced in with large concrete patio and Hot tub. Professionally Landscaped & Painted throughout with white trim. New Park being built down the street (corner of Becker & Parkside) also has walking paths that surround 2 of the ponds....2 car garage (26X26 with 18 Foot wide garage door) with tall ceilings. This home offers so much you will not be disappointed. Please call for your private showing.
Location
State IL
County De Kalb
Area Sycamore
Rooms
Basement Full
Interior
Interior Features Vaulted/Cathedral Ceilings, Bar-Wet, Hardwood Floors, First Floor Bedroom, In-Law Arrangement, First Floor Laundry, First Floor Full Bath, Walk-In Closet(s), Open Floorplan, Some Carpeting
Heating Natural Gas, Forced Air
Cooling Central Air
Fireplaces Number 1
Fireplaces Type Wood Burning, Gas Starter
Equipment Humidifier, CO Detectors, Ceiling Fan(s), Sump Pump
Fireplace Y
Appliance Range, Microwave, Dishwasher, Refrigerator, Washer, Dryer, Disposal, Stainless Steel Appliance(s)
Laundry In Unit, Sink
Exterior
Exterior Feature Patio, Hot Tub, Storms/Screens
Parking Features Attached
Garage Spaces 2.0
Community Features Curbs, Street Lights, Street Paved
Roof Type Asphalt
Building
Lot Description Fenced Yard
Sewer Public Sewer
Water Public
New Construction false
Schools
Elementary Schools Southeast Elementary School
Middle Schools Sycamore Middle School
High Schools Sycamore High School
School District 427 , 427, 427
Others
HOA Fee Include None
Ownership Fee Simple
Special Listing Condition None
Read Less Info
Want to know what your home might be worth? Contact us for a FREE valuation!

Our team is ready to help you sell your home for the highest possible price ASAP

© 2024 Listings courtesy of MRED as distributed by MLS GRID. All Rights Reserved.
Bought with Katrina Hish • Baird & Warner Fox Valley - Geneva
GET MORE INFORMATION
REALTOR®






