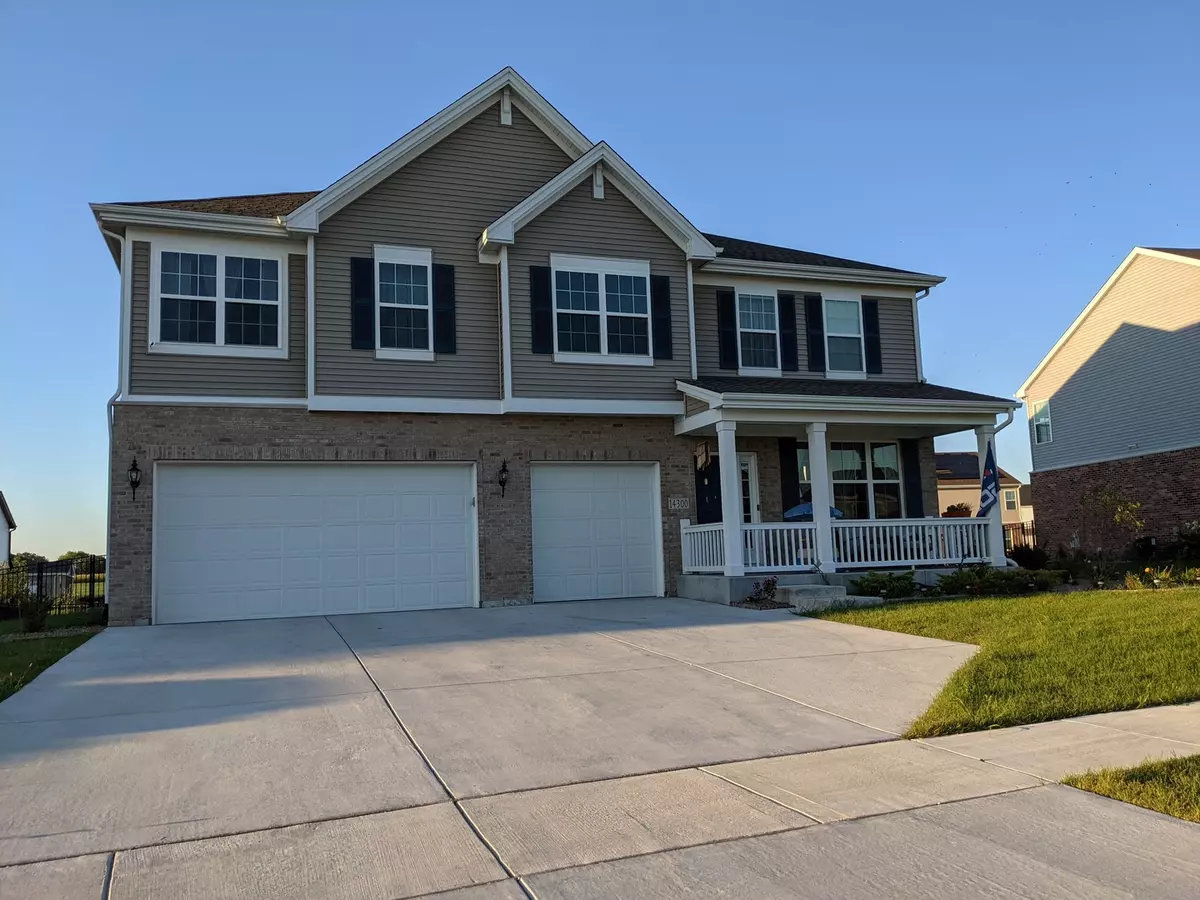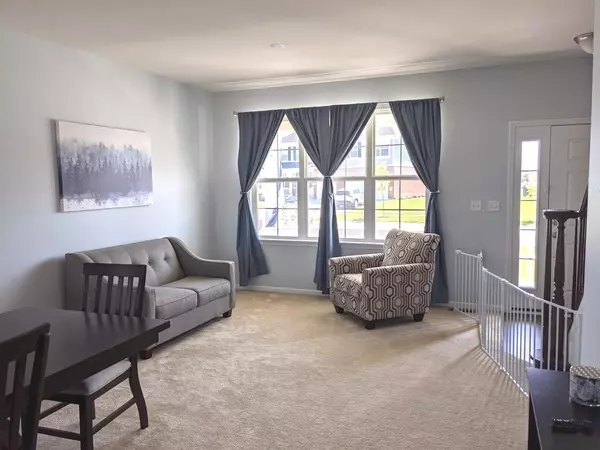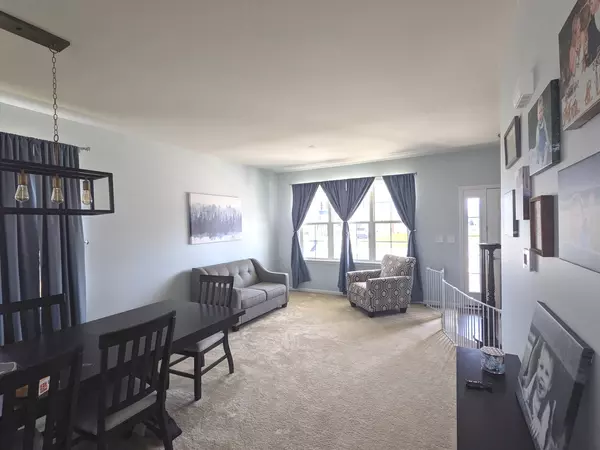$398,000
$394,900
0.8%For more information regarding the value of a property, please contact us for a free consultation.
4 Beds
2.5 Baths
3,306 SqFt
SOLD DATE : 12/01/2021
Key Details
Sold Price $398,000
Property Type Single Family Home
Sub Type Detached Single
Listing Status Sold
Purchase Type For Sale
Square Footage 3,306 sqft
Price per Sqft $120
Subdivision Hanover Estates
MLS Listing ID 11224293
Sold Date 12/01/21
Bedrooms 4
Full Baths 2
Half Baths 1
HOA Fees $22/ann
Year Built 2019
Annual Tax Amount $9,200
Tax Year 2020
Lot Size 0.260 Acres
Lot Dimensions 0.26
Property Description
STILL TAKING NON-CONTINGENT OFFERS. WELCOME HOME!! Walk in the front door and be amazed. Greet your guests in the front sitting room, have dinner in your spacious dining room, or stretch out in the large family room. Be the host you've always wanted to be in your gourmet kitchen with abundant cabinet and counter space, double in-wall ovens, walk in pantry, and island with seating space. Need to work from home? Head into your home office and get the job done. Head outside and enjoy the stamped patio, attached natural gas grill, and LARGE fenced yard. Move things upstairs to the owner's suite with 2 walk in closets, or have a soak in your luxury bath. You've got room for everyone with 3 more bedrooms, second floor laundry, and an ADDITIONAL (yes, I said additional) 300 sq ft of living room space. This home also holds a full, unfinished basement with rough-in plumbing ready for your design. Permanent exterior lighting by TrimLight that can be customized for every season, holiday and mood. A finished 3 car garage with epoxy flooring and a gated front porch top off the best house in the area. Come see this gorgeous home before it's gone!! Realtor owned.
Location
State IL
County Will
Area Manhattan/Wilton Center
Rooms
Basement Full
Interior
Heating Natural Gas
Cooling Central Air
Equipment Ceiling Fan(s)
Fireplace N
Appliance Double Oven, Range, Dishwasher, Refrigerator, Disposal, Stainless Steel Appliance(s), Cooktop, Range Hood, Water Purifier, Water Softener, Gas Cooktop, Wall Oven
Laundry Gas Dryer Hookup, In Unit
Exterior
Parking Features Attached
Garage Spaces 3.0
Building
Sewer Public Sewer
Water Community Well
New Construction false
Schools
School District 114 , 114, 210
Others
HOA Fee Include Insurance
Ownership Fee Simple w/ HO Assn.
Special Listing Condition None
Read Less Info
Want to know what your home might be worth? Contact us for a FREE valuation!

Our team is ready to help you sell your home for the highest possible price ASAP

© 2024 Listings courtesy of MRED as distributed by MLS GRID. All Rights Reserved.
Bought with Cara Dulaitis • RE/MAX 10
GET MORE INFORMATION
REALTOR®






