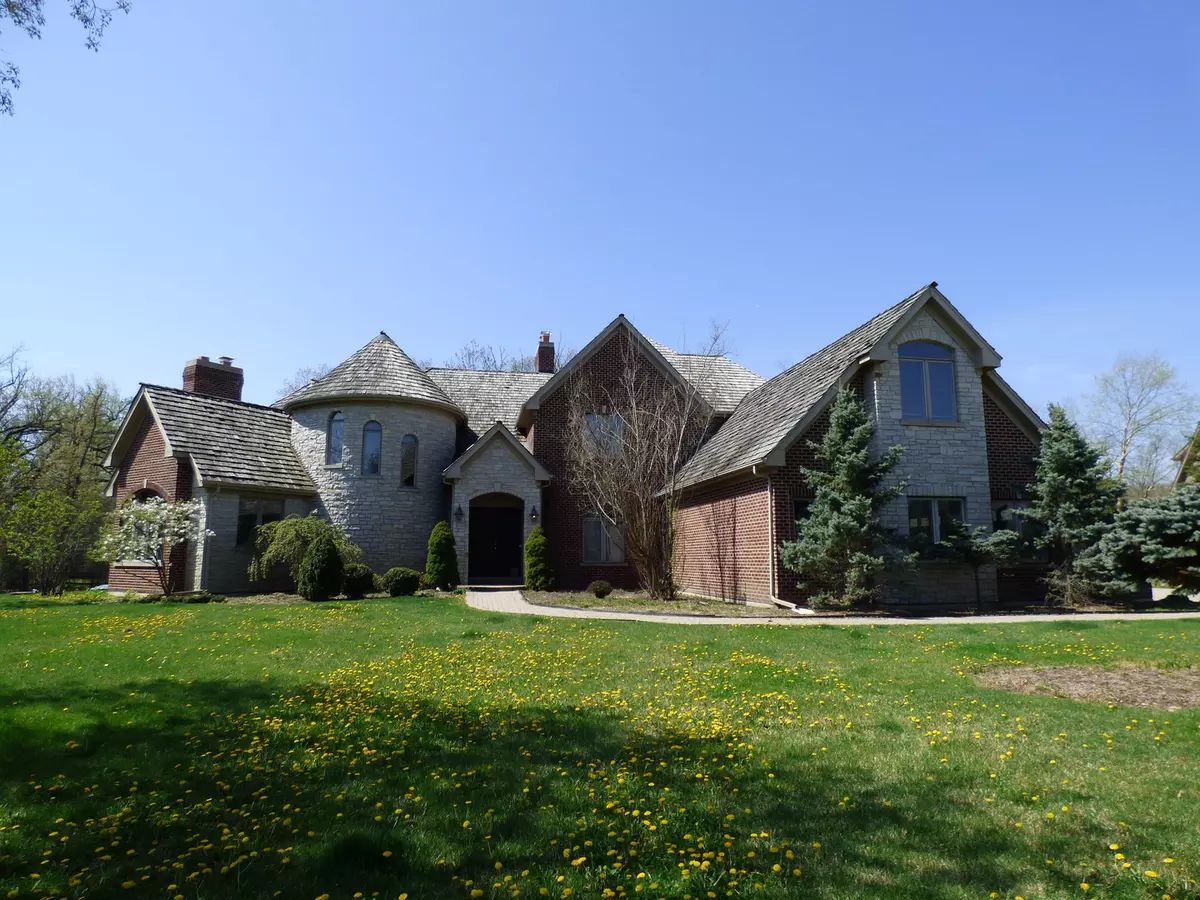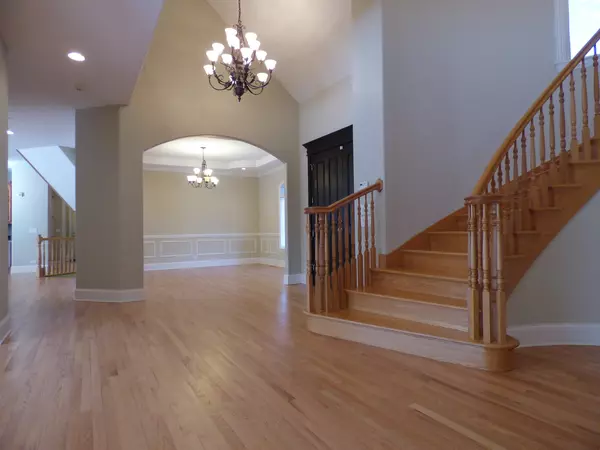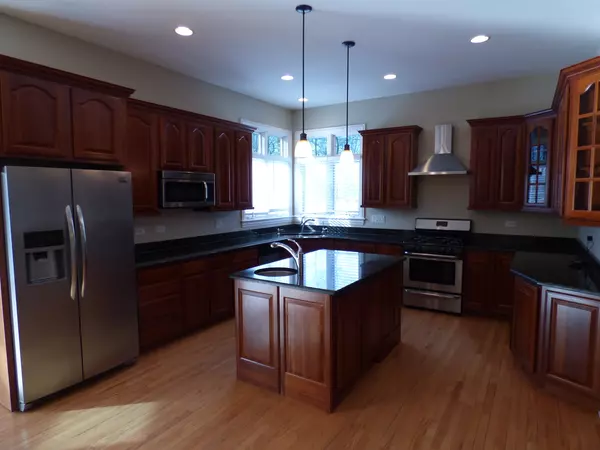$550,000
$600,000
8.3%For more information regarding the value of a property, please contact us for a free consultation.
4 Beds
4 Baths
4,811 SqFt
SOLD DATE : 12/10/2018
Key Details
Sold Price $550,000
Property Type Single Family Home
Sub Type Detached Single
Listing Status Sold
Purchase Type For Sale
Square Footage 4,811 sqft
Price per Sqft $114
MLS Listing ID 09840849
Sold Date 12/10/18
Bedrooms 4
Full Baths 3
Half Baths 2
Year Built 2003
Annual Tax Amount $19,357
Tax Year 2016
Lot Size 1.370 Acres
Lot Dimensions 77X244X381X279
Property Description
This home will take your breath away! Magnificent home sitting on over 1 acre of land available now. Walk in to the 2-story entry & beautiful foyer with chandelier. This home features 10' ceilings on the main level with rich hardwood floors. Open floor plan that gives you the space and feel of luxury that you deserve! Double-sided stone fireplace in the family room and kitchen. Open kitchen with granite counters, 42" cabinets, SS appliances, a huge island with prep sink. The master suite is finished off by a fireplace, vaulted ceilings, custom lighting, and a huge walk-in closet with built-in shelving. The master bath features an over-sized stand-up shower, whirlpool tub, double sinks, and even a vanity table section. The basement awaits your custom finishing, but does offer 2 fireplaces and bathroom rough-in. Brick paver patio in the back. Large 3-car garage with additional room for storage and a beautiful brick driveway. So much more! You have to see this for yourself!
Location
State IL
County Lake
Area Wauconda
Rooms
Basement Full
Interior
Interior Features Vaulted/Cathedral Ceilings, Hardwood Floors, First Floor Laundry
Heating Natural Gas, Forced Air, Zoned
Cooling Central Air, Zoned
Fireplaces Number 6
Fireplaces Type Double Sided
Equipment Ceiling Fan(s)
Fireplace Y
Appliance Range, Microwave, Dishwasher, Refrigerator, Washer, Dryer, Disposal, Stainless Steel Appliance(s)
Exterior
Exterior Feature Patio
Parking Features Attached
Garage Spaces 3.0
Community Features Street Paved
Roof Type Shake
Building
Lot Description Cul-De-Sac, Landscaped, Wooded
Sewer Septic-Private
Water Private Well
New Construction false
Schools
Elementary Schools Fremont Elementary School
Middle Schools Fremont Middle School
High Schools Mundelein Cons High School
School District 79 , 79, 120
Others
HOA Fee Include None
Ownership Fee Simple
Special Listing Condition None
Read Less Info
Want to know what your home might be worth? Contact us for a FREE valuation!

Our team is ready to help you sell your home for the highest possible price ASAP

© 2024 Listings courtesy of MRED as distributed by MLS GRID. All Rights Reserved.
Bought with Baird & Warner
GET MORE INFORMATION
REALTOR®






