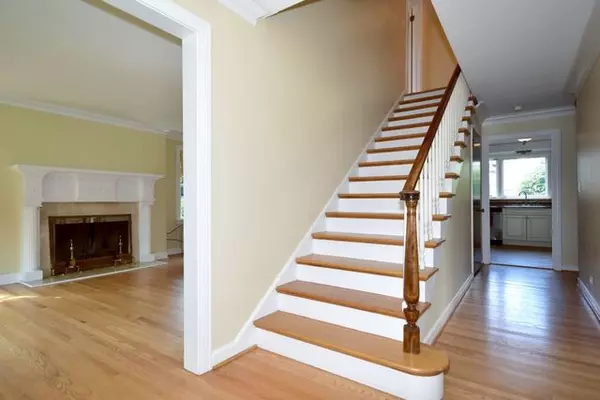$425,000
$430,000
1.2%For more information regarding the value of a property, please contact us for a free consultation.
4 Beds
2.5 Baths
2,160 SqFt
SOLD DATE : 01/11/2019
Key Details
Sold Price $425,000
Property Type Single Family Home
Sub Type Detached Single
Listing Status Sold
Purchase Type For Sale
Square Footage 2,160 sqft
Price per Sqft $196
MLS Listing ID 09749619
Sold Date 01/11/19
Style Cape Cod
Bedrooms 4
Full Baths 2
Half Baths 1
Year Built 1949
Annual Tax Amount $9,572
Tax Year 2016
Lot Size 6,651 Sqft
Lot Dimensions 50 X 132
Property Description
Open the door to your new 4 bed, 2.5 bath home with pride! Your stunning hardwood staircase will be the first feature your guests notice when entering this charming, deceptively large Cape Cod. In the living room, the wood burning fireplace mantle, surround & hearth are tastefully updated to complement the character of the home. After the formal dining room, there is a 1st floor master suite (in-law?) that has alternatively been used as a family room overlooking yard. Rounding out the 1st floor are the renovated eat-in kitchen w/ SS appliances & the office. Yes - 4 beds AND an office! You will find 3 more light, bright beds upstairs. Built-ins, closets abound thru out. Partially finished walk-out basement includes family room, laundry room and spacious work room. Large brick paver patio & yard have served as the perfect venue for many big gatherings. Covered back porch accommodates year-round grilling, so don't let the weather stop you! Close to Woodland Park & Franklin School.
Location
State IL
County Cook
Area Park Ridge
Rooms
Basement Partial
Interior
Interior Features Hardwood Floors, First Floor Bedroom, First Floor Full Bath
Heating Radiant
Cooling Window/Wall Units - 3+
Fireplaces Number 1
Fireplaces Type Wood Burning
Equipment Ceiling Fan(s), Sump Pump, Backup Sump Pump;
Fireplace Y
Appliance Range, Dishwasher, Refrigerator, Washer, Dryer
Exterior
Exterior Feature Patio, Brick Paver Patio
Parking Features Detached
Garage Spaces 1.5
Community Features Tennis Courts, Sidewalks, Street Lights, Street Paved
Roof Type Asphalt
Building
Lot Description Landscaped
Sewer Public Sewer, Sewer-Storm
Water Lake Michigan
New Construction false
Schools
Elementary Schools Franklin Elementary School
Middle Schools Emerson Middle School
High Schools Maine South High School
School District 64 , 64, 207
Others
HOA Fee Include None
Ownership Fee Simple
Special Listing Condition None
Read Less Info
Want to know what your home might be worth? Contact us for a FREE valuation!

Our team is ready to help you sell your home for the highest possible price ASAP

© 2024 Listings courtesy of MRED as distributed by MLS GRID. All Rights Reserved.
Bought with Dream Town Realty
GET MORE INFORMATION

REALTOR®






