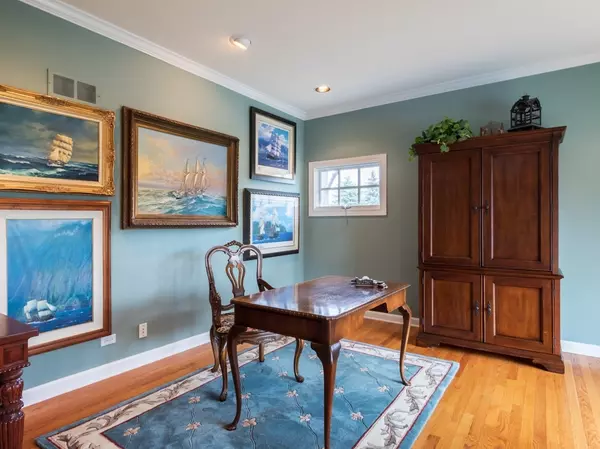$417,000
$495,000
15.8%For more information regarding the value of a property, please contact us for a free consultation.
3 Beds
2.5 Baths
3,794 SqFt
SOLD DATE : 03/27/2019
Key Details
Sold Price $417,000
Property Type Single Family Home
Sub Type Detached Single
Listing Status Sold
Purchase Type For Sale
Square Footage 3,794 sqft
Price per Sqft $109
Subdivision Wynstone
MLS Listing ID 09956121
Sold Date 03/27/19
Style Traditional
Bedrooms 3
Full Baths 2
Half Baths 1
HOA Fees $360/mo
Year Built 1990
Annual Tax Amount $15,073
Tax Year 2017
Lot Size 0.350 Acres
Lot Dimensions 114X37X162X132X127
Property Description
This Maintenance Free home has been meticulously maintained and offers an interior designer flair. The stunning 2-story Foyer welcomes you, and ushers you into the sophisticated Living Room, perfect for appetizers or after dinner drinks. Entertain family and friends in the gorgeous Dining Room or the spacious Kitchen. The cozy Family Room or Deck is the perfect place to curl up with a good book and a glass of wine. The Master Suite boasts a vaulted ceiling, stunning Marble bath and mirrored dressing room. With one of the largest lots in The Falls and plenty of privacy, this is the perfect place to call home. This home is located in Wynstone, this luxury gated community offers 24 hour security + plenty of activities for everyone in the family & at every stage of life. There are different Memberships available for amenities such as clubhouse, dining, pool, tennis & golf. This is a great "lifestyle" community, offering 9 miles of private roads for strolling, jogging & biking + fishing...
Location
State IL
County Lake
Area Barrington Area
Rooms
Basement Full
Interior
Interior Features Vaulted/Cathedral Ceilings, Skylight(s), Bar-Dry, Hardwood Floors, First Floor Laundry
Heating Natural Gas, Forced Air
Cooling Central Air
Fireplaces Number 2
Fireplaces Type Gas Log, Gas Starter
Equipment Water-Softener Owned, Security System, Ceiling Fan(s), Sprinkler-Lawn
Fireplace Y
Appliance Double Oven, Range, Microwave, Dishwasher, High End Refrigerator, Freezer, Washer, Dryer, Disposal, Wine Refrigerator
Exterior
Exterior Feature Deck
Parking Features Attached
Garage Spaces 3.0
Community Features Clubhouse, Pool, Tennis Courts
Roof Type Shake
Building
Lot Description Corner Lot, Cul-De-Sac, Landscaped
Sewer Public Sewer
Water Public
New Construction false
Schools
Elementary Schools Seth Paine Elementary School
Middle Schools Lake Zurich Middle - N Campus
High Schools Lake Zurich High School
School District 95 , 95, 95
Others
HOA Fee Include Insurance,Lawn Care,Snow Removal
Ownership Fee Simple w/ HO Assn.
Read Less Info
Want to know what your home might be worth? Contact us for a FREE valuation!

Our team is ready to help you sell your home for the highest possible price ASAP

© 2024 Listings courtesy of MRED as distributed by MLS GRID. All Rights Reserved.
Bought with Jameson Sotheby's International Realty
GET MORE INFORMATION

REALTOR®






