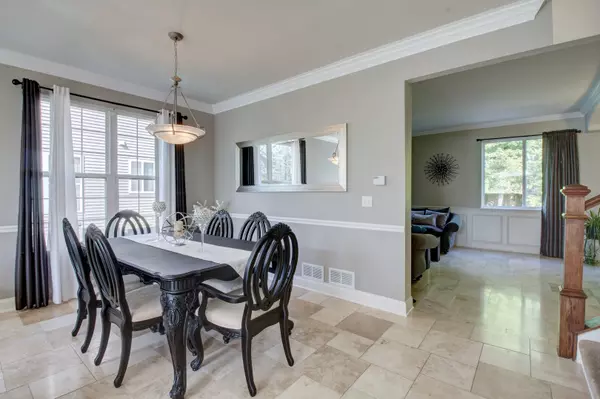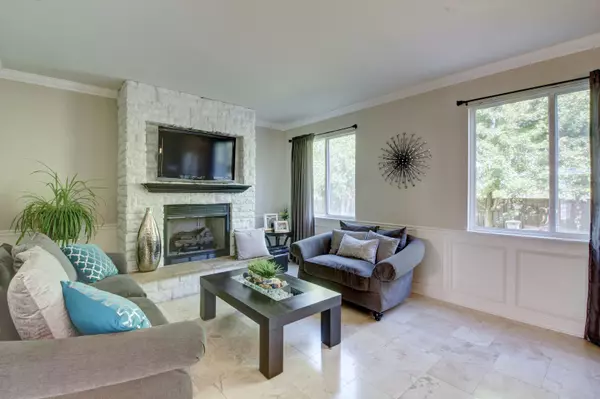$370,000
$371,896
0.5%For more information regarding the value of a property, please contact us for a free consultation.
4 Beds
3.5 Baths
2,998 SqFt
SOLD DATE : 03/01/2019
Key Details
Sold Price $370,000
Property Type Single Family Home
Sub Type Detached Single
Listing Status Sold
Purchase Type For Sale
Square Footage 2,998 sqft
Price per Sqft $123
Subdivision Lakewood Mills
MLS Listing ID 10066904
Sold Date 03/01/19
Style Traditional
Bedrooms 4
Full Baths 3
Half Baths 1
HOA Fees $19/ann
Year Built 2004
Annual Tax Amount $10,077
Tax Year 2017
Lot Size 8,511 Sqft
Lot Dimensions 66X130
Property Description
EXQUISITE HOME IN LAKEWOOD MILLS SUBDIVISION. FROM THE MOMENT YOU WALK IN THE DOOR YOU WILL FALL IN LOVE! FIRST FLOOR INCLUDES CROWN MOLDING AND BEAUTIFUL MARBLE FLOORING IN THE FORMAL LIVING ROOM, DINING ROOM & FAMILY ROOM WITH GAS FIREPLACE. UPDATED KITCHEN WITH SEPERATE EATING AREA AND BUILT IN DESK WITH GRANITE COUNTER TOPS, GLASS TILE BACKSPLASH, CAN LIGHTING & NEWER STAINLESS STEEL APPLIANCES. STUNNING CUSTOM OFFICE INCLUDING BEAUTIFUL BUILT-IN SHELVING, COFFERED CEILINGS AND GRANITE TILE FLOORING. UPSTAIRS INCLUDES A MASTER BEDROOM WITH VAULTED CEILING, HIS AND HER 5'X6' CLOSESTS AND PRIVATE MASTER BATH. HUGE LOFT, 3 ADDITIONAL BEDROOMS AND AN IMPRESSIVE LAUNDRY ROOM WITH AN ABUNDENCE OF CABINETRY. RECENTLY FINISHED BASEMENT WITH REC ROOM, BEAUTIFUL 8 PERSON WET BAR WITH GRANITE COUNTER TOP, FULL BATHROOM AND STORAGE CLOSET. ENJOY WARM SUMMER NIGHTS ON YOUR 20'X42' PAVER BRICK PATIO IN THE FULLY FENCED YARD! NOTHING TO DO BUT MOVE RIGHT IN, CALL YOUR AGENT TODAY!
Location
State IL
County Cook
Area Bartlett
Rooms
Basement Full
Interior
Interior Features Vaulted/Cathedral Ceilings, Bar-Wet, Second Floor Laundry
Heating Natural Gas, Forced Air
Cooling Central Air
Fireplaces Number 1
Fireplaces Type Gas Log, Gas Starter
Equipment TV-Cable, CO Detectors, Sump Pump, Radon Mitigation System
Fireplace Y
Appliance Range, Microwave, Dishwasher, Refrigerator, Washer, Dryer, Disposal, Stainless Steel Appliance(s)
Exterior
Exterior Feature Brick Paver Patio, Storms/Screens
Parking Features Attached
Garage Spaces 3.0
Community Features Sidewalks, Street Lights, Street Paved
Roof Type Asphalt
Building
Lot Description Fenced Yard
Sewer Public Sewer
Water Public
New Construction false
Schools
Elementary Schools Nature Ridge Elementary School
Middle Schools Kenyon Woods Middle School
High Schools South Elgin High School
School District 46 , 46, 46
Others
HOA Fee Include Other
Ownership Fee Simple w/ HO Assn.
Special Listing Condition None
Read Less Info
Want to know what your home might be worth? Contact us for a FREE valuation!

Our team is ready to help you sell your home for the highest possible price ASAP

© 2025 Listings courtesy of MRED as distributed by MLS GRID. All Rights Reserved.
Bought with Century 21 Affiliated
GET MORE INFORMATION
REALTOR®






