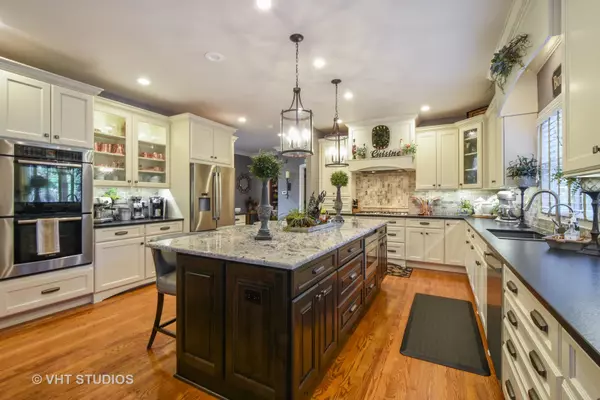$590,000
$625,000
5.6%For more information regarding the value of a property, please contact us for a free consultation.
4 Beds
5 Baths
4,596 SqFt
SOLD DATE : 02/15/2019
Key Details
Sold Price $590,000
Property Type Single Family Home
Sub Type Detached Single
Listing Status Sold
Purchase Type For Sale
Square Footage 4,596 sqft
Price per Sqft $128
Subdivision Timberhill
MLS Listing ID 10076722
Sold Date 02/15/19
Style Traditional
Bedrooms 4
Full Baths 5
HOA Fees $20/ann
Year Built 2002
Annual Tax Amount $20,005
Tax Year 2017
Lot Size 1.010 Acres
Lot Dimensions 168X224X59X110X279
Property Description
Exceptional Traditional home offers luxury appointments throughout & an outstanding floor plan for gracious entertaining and family fun. Sunlit 2 story foyer, formal living and dining room, stunning kitchen renovation(2016) with sophisticated designer finishes opens to expansive family room w/brk fireplace, first level study w/direct entry to full bath, 1st floor laundry plus additional mudroom. Second level features private master bedroom w/fireplace, sitting area and spa bath, 3 secondary bedrooms with direct access to bathroom, and 16 x 17 bonus room perfect for guest retreat. Newly finished english lower level ..pub room, media area, billiards room, and exercise room, full bath and hobby/storage area. Find your escape in the fenced backyard oasis..inground pool with automatic safety cover, deck, paver patio w/firepit, surrounded by mature professionally landscaped gardens. 3 car attached garage New 2018 HVAC
Location
State IL
County Mc Henry
Area Crystal Lake / Lakewood / Prairie Grove
Rooms
Basement Full, English
Interior
Interior Features Vaulted/Cathedral Ceilings, Bar-Wet, Hardwood Floors, First Floor Laundry, First Floor Full Bath
Heating Natural Gas, Forced Air, Sep Heating Systems - 2+
Cooling Central Air
Fireplaces Number 2
Fireplaces Type Gas Log, Gas Starter
Equipment Water-Softener Owned, Security System, CO Detectors, Ceiling Fan(s), Sump Pump, Radon Mitigation System
Fireplace Y
Appliance Double Oven, Microwave, Dishwasher, High End Refrigerator, Bar Fridge, Washer, Dryer, Disposal, Wine Refrigerator, Cooktop
Exterior
Exterior Feature Deck, Patio, Brick Paver Patio, In Ground Pool, Storms/Screens
Parking Features Attached
Garage Spaces 3.0
Community Features Street Paved
Roof Type Asphalt
Building
Lot Description Fenced Yard, Landscaped, Wooded
Sewer Septic-Private
Water Private Well
New Construction false
Schools
Elementary Schools Prairie Grove Elementary School
Middle Schools Prairie Grove Junior High School
High Schools Prairie Ridge High School
School District 46 , 46, 155
Others
HOA Fee Include Other
Ownership Fee Simple
Special Listing Condition Corporate Relo
Read Less Info
Want to know what your home might be worth? Contact us for a FREE valuation!

Our team is ready to help you sell your home for the highest possible price ASAP

© 2024 Listings courtesy of MRED as distributed by MLS GRID. All Rights Reserved.
Bought with d'aprile properties
GET MORE INFORMATION

REALTOR®






