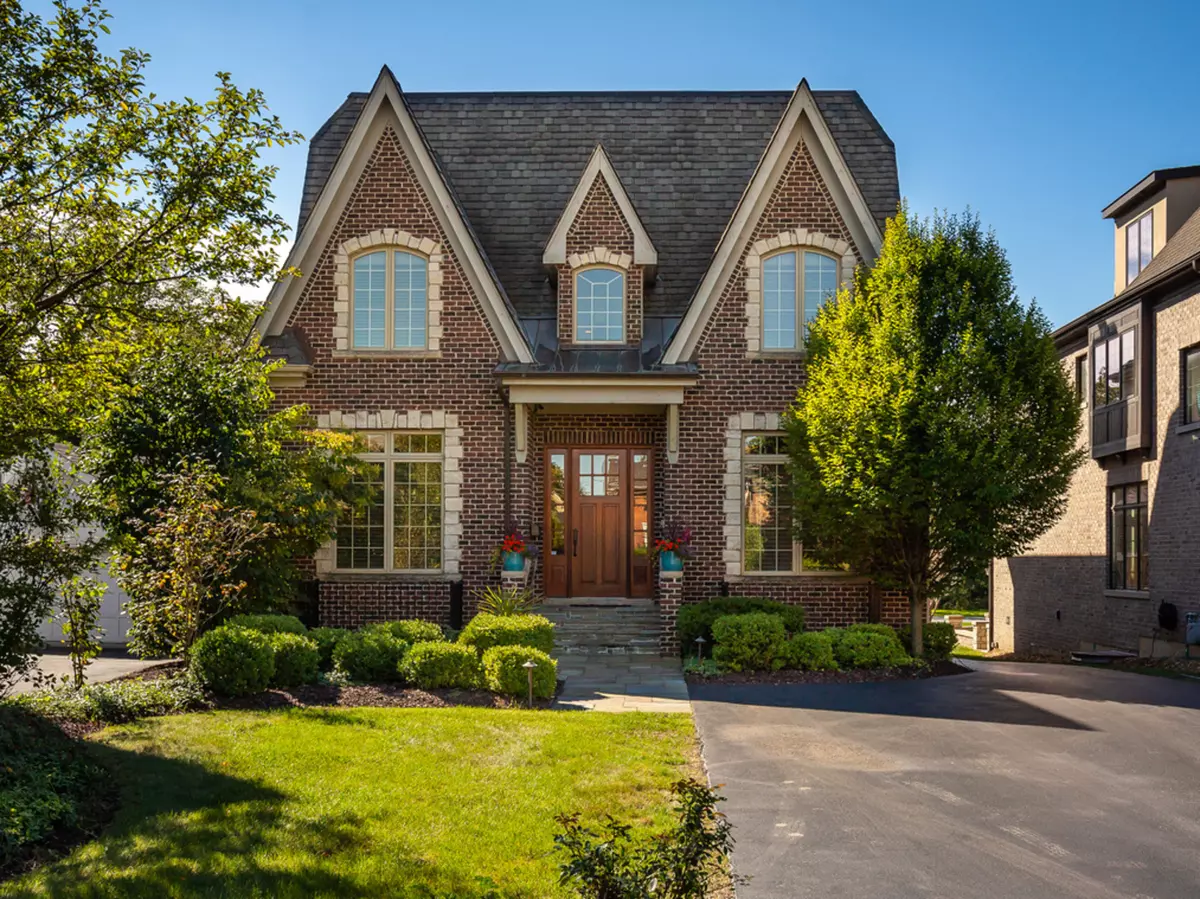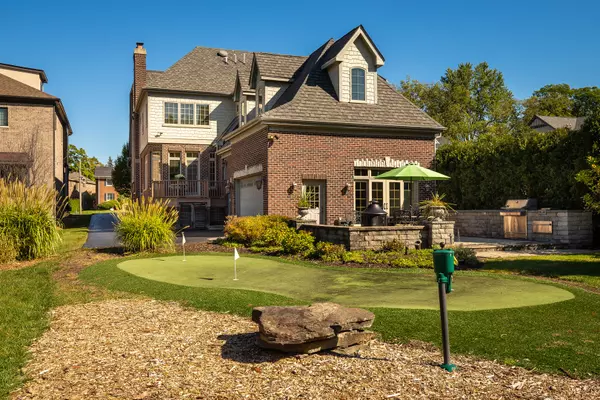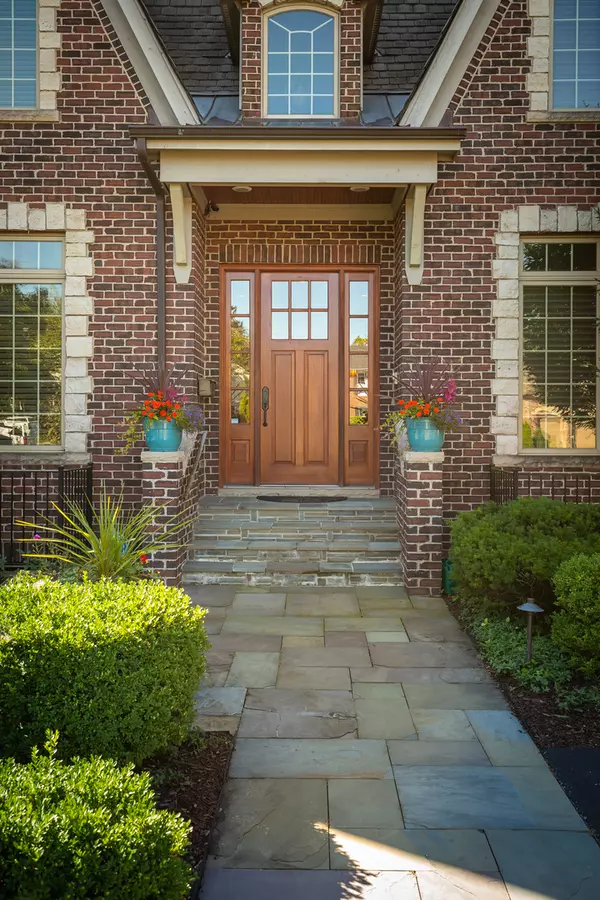$1,155,000
$1,234,567
6.4%For more information regarding the value of a property, please contact us for a free consultation.
6 Beds
6 Baths
5,346 SqFt
SOLD DATE : 12/11/2018
Key Details
Sold Price $1,155,000
Property Type Single Family Home
Sub Type Detached Single
Listing Status Sold
Purchase Type For Sale
Square Footage 5,346 sqft
Price per Sqft $216
Subdivision Cherry Farm
MLS Listing ID 10098486
Sold Date 12/11/18
Style Traditional
Bedrooms 6
Full Baths 5
Half Baths 2
Year Built 2006
Annual Tax Amount $28,674
Tax Year 2017
Lot Size 0.412 Acres
Lot Dimensions 50X355
Property Description
Must See, one of a kind, GORGEOUS, custom built, brick & stone, 3 story home perfectly set on expansive 355 deep lot w/ putting green. Located on highly sought after South St in Cherry Farm. Light, bright, open floor plan with 6 beds, 5.2 baths, high end kitchen w/ Viking stove, impressive stone hood, double oven & Sub-Zero fridge. Superior granite w/ large island, veg sink, separate bar w/ wine fridge. Perfect for entertaining. Kitchen opens to eating area & spacious, sun filled Florida room w/ double doors to deck. 2 first floor half baths, whole house audio sys, mud room, family room w/ fireplace, dining room, LR & light filled office, all w/ HW floors. Master bed w/ spa bath, whirlpool tub, walk-in shower & fridge. 3rd floor nanny quarters/bedroom/playroom w/ full bath. LL includes radiant heat floor & FP. 3 car attached, heated garage w/ 15ft ceilings. Paver brick patio w/ outdoor kitchen overlooking spectacular, prof landscaped substantial, private yard bordering Prairie Path.
Location
State IL
County Du Page
Area Elmhurst
Rooms
Basement Full
Interior
Interior Features Hardwood Floors, Heated Floors, Second Floor Laundry
Heating Natural Gas, Forced Air, Zoned
Cooling Central Air
Fireplaces Number 2
Fireplaces Type Wood Burning, Gas Starter
Fireplace Y
Appliance Double Oven, Range, Microwave, Dishwasher, High End Refrigerator, Freezer, Washer, Dryer, Disposal, Stainless Steel Appliance(s), Wine Refrigerator
Exterior
Exterior Feature Deck, Patio, Brick Paver Patio, Storms/Screens, Outdoor Grill
Parking Features Attached
Garage Spaces 3.0
Community Features Sidewalks, Street Lights, Street Paved
Roof Type Asphalt
Building
Lot Description Landscaped
Sewer Public Sewer
Water Lake Michigan
New Construction false
Schools
Elementary Schools Edison Elementary School
Middle Schools Sandburg Middle School
High Schools York Community High School
School District 205 , 205, 205
Others
HOA Fee Include None
Ownership Fee Simple
Read Less Info
Want to know what your home might be worth? Contact us for a FREE valuation!

Our team is ready to help you sell your home for the highest possible price ASAP

© 2025 Listings courtesy of MRED as distributed by MLS GRID. All Rights Reserved.
Bought with @properties
GET MORE INFORMATION
REALTOR®






