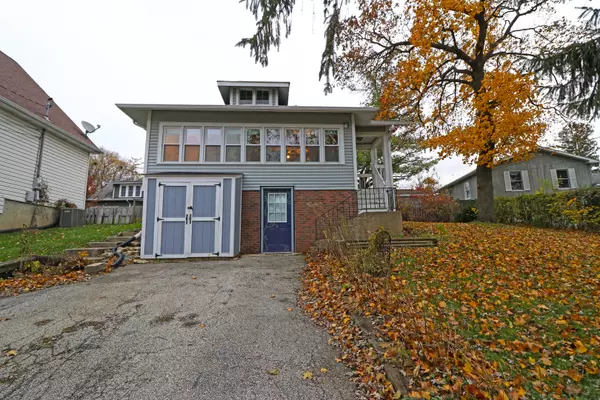$155,000
$155,000
For more information regarding the value of a property, please contact us for a free consultation.
3 Beds
2 Baths
1,606 SqFt
SOLD DATE : 03/06/2019
Key Details
Sold Price $155,000
Property Type Single Family Home
Sub Type Detached Single
Listing Status Sold
Purchase Type For Sale
Square Footage 1,606 sqft
Price per Sqft $96
Subdivision Long Lake
MLS Listing ID 10133018
Sold Date 03/06/19
Style Ranch
Bedrooms 3
Full Baths 2
Year Built 1940
Annual Tax Amount $1,833
Tax Year 2017
Lot Size 7,130 Sqft
Lot Dimensions 62X95X36X47X17X100
Property Description
Look no further than this charming 3-bedroom, 2-bathroom hillside, ranch style home! Living room greets you into the home with wood laminate flooring, neutral wall colors & ample windows allowing for natural light to flow through. Gourmet kitchen is adorned with black appliances, endless cabinetry space, spacious eating area & door leading to the backyard. Main level master bedroom highlights generous closet space & ceiling fan. Second bedroom on the main floor can also be converted to an office! Lower level family room highlights tile flooring, custom millwork, recessed lighting & ample amount of space for recreation or play! Adorned on the lower level is also a third bedroom & a full bathroom. Outdoor living with patio, fenced yard, storage shed & yard space! Property is conveniently nestled minutes from Long Lake, Metra Station & Long Lake Park! Welcome Home!
Location
State IL
County Lake
Area Ingleside
Rooms
Basement Full, Walkout
Interior
Interior Features Wood Laminate Floors, First Floor Bedroom, First Floor Full Bath
Heating Natural Gas, Forced Air
Cooling Central Air
Equipment Water-Softener Owned, CO Detectors, Ceiling Fan(s), Sump Pump
Fireplace N
Appliance Range, Microwave, Dishwasher, Refrigerator, Washer, Dryer, Disposal
Exterior
Exterior Feature Patio, Storms/Screens
Community Features Street Lights, Street Paved
Roof Type Asphalt
Building
Lot Description Fenced Yard, Irregular Lot, Landscaped
Sewer Public Sewer
Water Private Well
New Construction false
Schools
Elementary Schools Gavin Central School
Middle Schools Gavin South Junior High School
High Schools Grant Community High School
School District 37 , 37, 124
Others
HOA Fee Include None
Ownership Fee Simple
Special Listing Condition None
Read Less Info
Want to know what your home might be worth? Contact us for a FREE valuation!

Our team is ready to help you sell your home for the highest possible price ASAP

© 2025 Listings courtesy of MRED as distributed by MLS GRID. All Rights Reserved.
Bought with James Eggert • ARNI Realty Incorporated
GET MORE INFORMATION
REALTOR®






