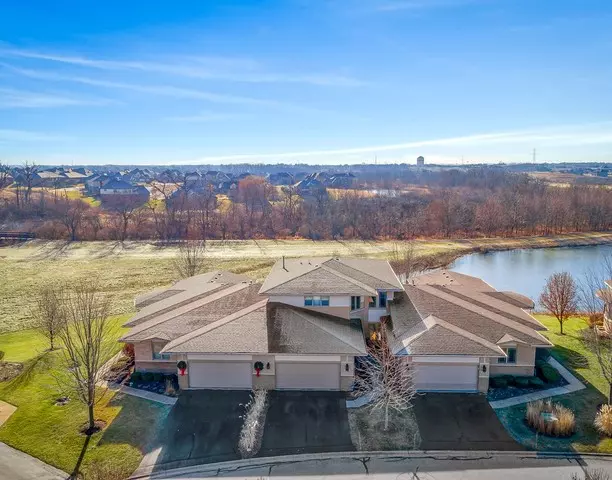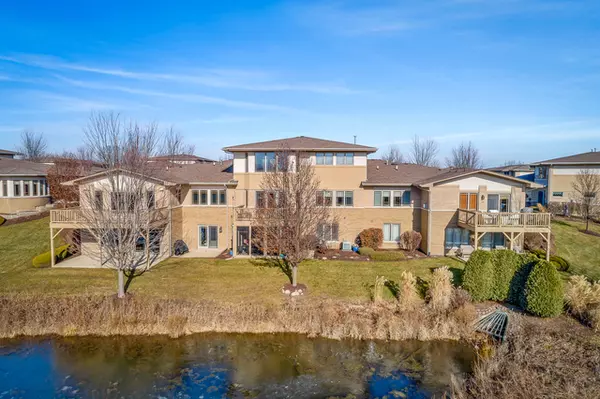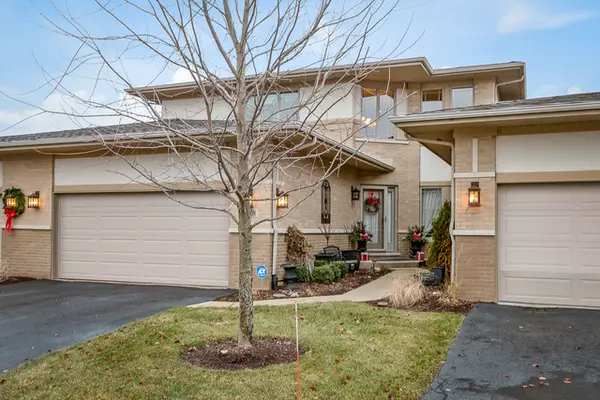$377,000
$389,900
3.3%For more information regarding the value of a property, please contact us for a free consultation.
3 Beds
3.5 Baths
3,423 SqFt
SOLD DATE : 04/22/2019
Key Details
Sold Price $377,000
Property Type Townhouse
Sub Type Townhouse-2 Story
Listing Status Sold
Purchase Type For Sale
Square Footage 3,423 sqft
Price per Sqft $110
Subdivision Prairie Creek Townhomes
MLS Listing ID 10264584
Sold Date 04/22/19
Bedrooms 3
Full Baths 3
Half Baths 1
HOA Fees $225/mo
Year Built 2006
Annual Tax Amount $9,774
Tax Year 2017
Lot Dimensions 34X80
Property Description
Stunning 3 bedroom 3.5 bath townhome on premium scenic lot overlooking the pond, woods and trail! Much desired MAIN LEVEL MASTER BEDROOM with excellent views and dual closets complete with closet systems! Master bathroom suite with whirlpool separate shower and dual sinks! Dramatic two story great room with custom fireplace, hardwood floors, (10) windows for amazing light! Open kitchen with new stainless steel appliances, granite counters and backsplash! Fabulous dining room with upscale custom buffet with quartz top and glass soft close doors! Amazing newly renovated walk out basement with gorgeous dry bar including granite counters, recreation area with new upscale carpet, 3/4 bathroom, tons of storage and access to awesome screened in porch! Light and bright 2nd level loft perfect for office workspace! Two additional 2nd level bedrooms with updated Jack & Jill bath! Main level powder room with new vanity! Main level laundry room! New quiet close garage door opener! Hurry!
Location
State IL
County Will
Area Frankfort
Rooms
Basement Full
Interior
Interior Features Vaulted/Cathedral Ceilings, Bar-Wet, First Floor Bedroom, First Floor Laundry, First Floor Full Bath, Storage
Heating Natural Gas, Forced Air
Cooling Central Air
Fireplaces Number 1
Fireplaces Type Gas Log
Equipment Humidifier, Water-Softener Owned, Ceiling Fan(s), Sump Pump
Fireplace Y
Appliance Range, Microwave, Dishwasher, Refrigerator, Washer, Dryer, Stainless Steel Appliance(s), Water Softener Owned
Exterior
Exterior Feature Deck, Patio, Porch Screened, Storms/Screens
Parking Features Attached
Garage Spaces 2.5
Roof Type Asphalt
Building
Lot Description Common Grounds, Cul-De-Sac, Pond(s), Water View, Wooded, Rear of Lot
Story 2
Sewer Sewer-Storm
Water Public
New Construction false
Schools
School District 161 , 161, 210
Others
HOA Fee Include Insurance,Exterior Maintenance,Lawn Care,Scavenger
Ownership Fee Simple w/ HO Assn.
Special Listing Condition None
Pets Allowed Cats OK, Dogs OK
Read Less Info
Want to know what your home might be worth? Contact us for a FREE valuation!

Our team is ready to help you sell your home for the highest possible price ASAP

© 2025 Listings courtesy of MRED as distributed by MLS GRID. All Rights Reserved.
Bought with Jessica Jakubowski • CRIS Realty
GET MORE INFORMATION
REALTOR®






