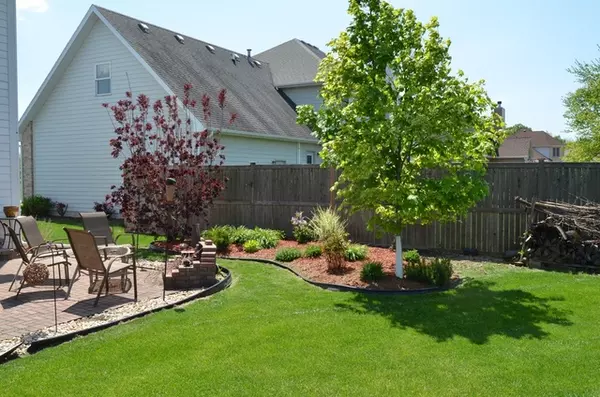$319,000
$324,999
1.8%For more information regarding the value of a property, please contact us for a free consultation.
5 Beds
3.5 Baths
3,445 SqFt
SOLD DATE : 07/12/2019
Key Details
Sold Price $319,000
Property Type Single Family Home
Sub Type Detached Single
Listing Status Sold
Purchase Type For Sale
Square Footage 3,445 sqft
Price per Sqft $92
MLS Listing ID 10259058
Sold Date 07/12/19
Style Traditional
Bedrooms 5
Full Baths 3
Half Baths 1
Year Built 2006
Annual Tax Amount $5,679
Tax Year 2017
Lot Size 0.290 Acres
Lot Dimensions 90X148X132X91
Property Description
Remodeled and ready for its next large family to live in Beautifully laid-out large but cozy Modern home with 4bedrooms and 4 total walk in closets, (2 in Master Suite with super soaker Jacuzzi tub and vaulted ceiling) Open concept with large brick fireplace in familyroom. Lots of natural light with 2 New storm doors. 2 Patios, one with a fire-pit for awesome family gatherings, separate laundry room, large private backyard, 945 sq feet in lower lever for massive man-cave or family gatherings. Peaceful wraparound porch, meticulously landscaped yards with tons of curb appeal. Exterior is brick and white cement board,very maintenance free. Parking space for 6 vehicles 3car and 3 driveway space if needed.
Location
State IL
County Grundy
Area Morris
Rooms
Basement Full
Interior
Interior Features Hardwood Floors, First Floor Laundry
Heating Natural Gas
Cooling Central Air
Fireplaces Number 1
Fireplaces Type Gas Starter
Equipment Ceiling Fan(s)
Fireplace Y
Exterior
Parking Features Attached
Garage Spaces 3.0
Roof Type Asphalt
Building
Sewer Public Sewer
Water Public
New Construction false
Schools
School District 60C , 60C, 101
Others
HOA Fee Include None
Ownership Fee Simple
Special Listing Condition None
Read Less Info
Want to know what your home might be worth? Contact us for a FREE valuation!

Our team is ready to help you sell your home for the highest possible price ASAP

© 2024 Listings courtesy of MRED as distributed by MLS GRID. All Rights Reserved.
Bought with Herve Barbera • Herve F. Barbera
GET MORE INFORMATION
REALTOR®






