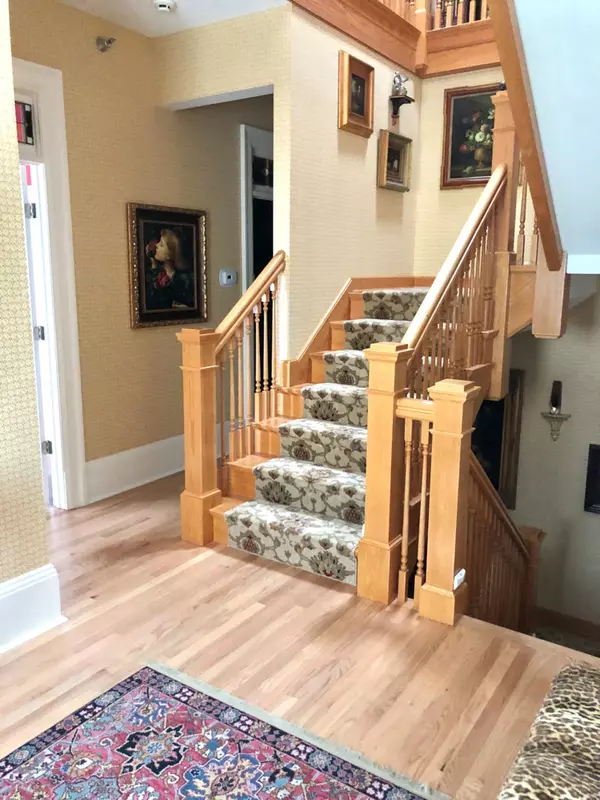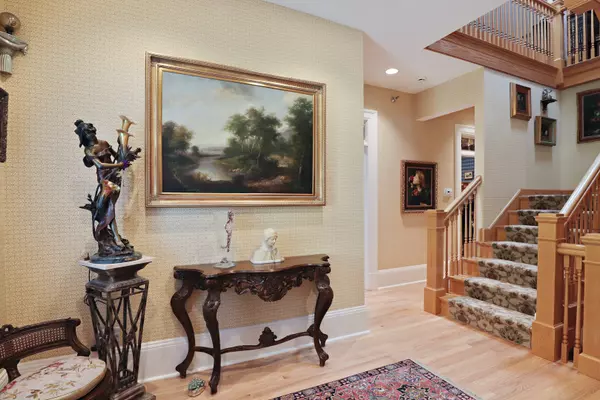$530,000
$552,000
4.0%For more information regarding the value of a property, please contact us for a free consultation.
4 Beds
3.5 Baths
3,461 SqFt
SOLD DATE : 06/03/2019
Key Details
Sold Price $530,000
Property Type Townhouse
Sub Type T3-Townhouse 3+ Stories,Vintage
Listing Status Sold
Purchase Type For Sale
Square Footage 3,461 sqft
Price per Sqft $153
Subdivision Fort Sheridan
MLS Listing ID 10291162
Sold Date 06/03/19
Bedrooms 4
Full Baths 3
Half Baths 1
HOA Fees $793/mo
Rental Info Yes
Year Built 1885
Annual Tax Amount $18,409
Tax Year 2016
Lot Dimensions 8540
Property Description
Brand new, restored with the integrity of a "Turn of the Century" manse! Professionally designed interior with totally new hardwood floors on every level. Recently installed 3 hi-efficiency furnaces, A/C, hot water heater. State of the art, wi-fi security system with remote cameras. 3rd floor skylights are new with remote control shades, windows on the 2 main floors boast energy efficient storm windows that are magnetic from the inside for easy cleaning. Enter through the vestibule with custom cushions on the window seats to match the wall paper. Double leaded glass French doors open into a large reception area. Newly refinished oak balusters and rails are open from the basement to the top of the 3rd floor. Kitchen counters are Verdi Butterfly granite, dark wood cabinets, "Top of the Line" Jenn Aire appliances including a conduction cook-top, 2 drawer French counter depth, ss fridge, u/c drawers.
Location
State IL
County Lake
Area Highland Park
Rooms
Basement Full
Interior
Interior Features Vaulted/Cathedral Ceilings, Skylight(s), Hardwood Floors, First Floor Laundry, Storage
Heating Natural Gas, Forced Air, Sep Heating Systems - 2+, Zoned
Cooling Central Air, Zoned
Fireplaces Number 4
Equipment Humidifier, TV-Cable, Security System, Fire Sprinklers, CO Detectors, Sprinkler-Lawn
Fireplace Y
Appliance Double Oven, Range, Microwave, Dishwasher, High End Refrigerator, Freezer, Washer, Dryer, Disposal, Stainless Steel Appliance(s)
Exterior
Exterior Feature Balcony, Porch, Porch Screened, Storms/Screens, End Unit
Parking Features Detached
Garage Spaces 2.0
Amenities Available Bike Room/Bike Trails, Storage, Park
Roof Type Asphalt
Building
Lot Description Forest Preserve Adjacent, Landscaped
Story 3
Sewer Public Sewer, Sewer-Storm
Water Lake Michigan
New Construction false
Schools
Elementary Schools Oak Terrace Elementary School
Middle Schools Northwood Junior High School
High Schools Highland Park High School
School District 112 , 112, 113
Others
HOA Fee Include Water,Parking,Insurance,Exterior Maintenance,Lawn Care,Scavenger,Snow Removal
Ownership Fee Simple w/ HO Assn.
Special Listing Condition List Broker Must Accompany
Pets Allowed Cats OK, Dogs OK
Read Less Info
Want to know what your home might be worth? Contact us for a FREE valuation!

Our team is ready to help you sell your home for the highest possible price ASAP

© 2024 Listings courtesy of MRED as distributed by MLS GRID. All Rights Reserved.
Bought with Robert Casorio • @properties
GET MORE INFORMATION

REALTOR®






