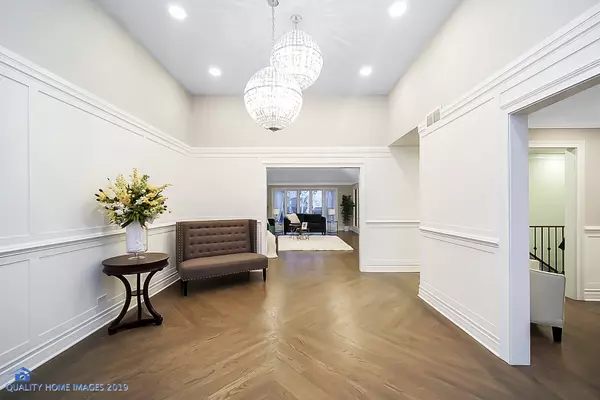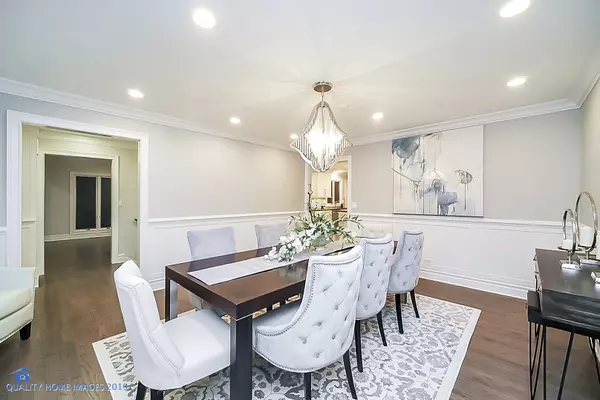$945,000
$975,000
3.1%For more information regarding the value of a property, please contact us for a free consultation.
4 Beds
4.5 Baths
4,495 SqFt
SOLD DATE : 04/22/2019
Key Details
Sold Price $945,000
Property Type Single Family Home
Sub Type Detached Single
Listing Status Sold
Purchase Type For Sale
Square Footage 4,495 sqft
Price per Sqft $210
MLS Listing ID 10267484
Sold Date 04/22/19
Style Ranch
Bedrooms 4
Full Baths 4
Half Baths 1
Year Built 1981
Annual Tax Amount $22,662
Tax Year 2017
Lot Size 0.388 Acres
Lot Dimensions 65X149X164X192
Property Description
ONE LEVEL LIVING AT ITS FINEST!!! STUNNING RANCH IN PRIME LOCATION! THIS HOME HAS IT ALL! BEAUTIFULLY RENOVATED THROUGHOUT. OPEN FLOOR PLAN WITH GRACIOUSLY SCALED ROOMS, HIGH CEILINGS, HARDWOOD FLOORS, CUSTOM MILL WORK. FORMAL ENTERTAINMENT SIZED LIVING & DINING ROOMS, FANTASTIC KITCHEN WITH TOP OF THE LINE APPLIANCES, TRENDY LEATHER FINISH GRANITE COUNTER TOPS, CENTER ISLAND AND BREAKFAST ROOM OPENING TO A BRIGHT AND SPACIOUS FAMILY ROOM WITH OVERSIZED WINDOWS, FRENCH DOORS, VAULTED CEILINGS, WOOD BURNING FIREPLACE AND NICELY INCORPORATED DESK SPACE. FANTASTIC OVERSIZED MUDROOM / LAUNDRY WITH PANTRY OFF THE KITCHEN AND TWO CAR ATTACHED HEATED GARAGE. ALL BEDROOMS ARE SUITES. MASTER SUITE WITH FABULOUS BATH, 2 WALK IN CLOSETS AND SUN-ROOM. EXCEPTIONAL LOWER LEVEL INCLUDES BEDROOM, FULL BATH, PLAY ROOM, REC ROOM, EXERCISE ROOM & LOADS OF STORAGE. BACK UP GENERATOR. ALL OVERLOOKING LARGE YARD AND GOLF COURSE. A TRULY FABULOUS HOME. DON'T MISS THIS OPPORTUNITY!
Location
State IL
County Lake
Area Highland Park
Rooms
Basement Full
Interior
Interior Features Vaulted/Cathedral Ceilings, Hardwood Floors, First Floor Bedroom, First Floor Laundry, First Floor Full Bath, Walk-In Closet(s)
Heating Natural Gas, Forced Air
Cooling Central Air
Fireplaces Number 1
Fireplaces Type Wood Burning
Equipment Humidifier, CO Detectors, Sump Pump, Generator
Fireplace Y
Appliance Double Oven, Microwave, Dishwasher, High End Refrigerator, Disposal, Stainless Steel Appliance(s), Cooktop, Range Hood
Exterior
Exterior Feature Deck, Porch Screened, Storms/Screens
Parking Features Attached
Garage Spaces 2.0
Community Features Sidewalks, Street Lights
Roof Type Asphalt
Building
Lot Description Cul-De-Sac, Landscaped
Sewer Public Sewer
Water Public
New Construction false
Schools
Middle Schools Edgewood Middle School
High Schools Highland Park High School
School District 112 , 112, 113
Others
HOA Fee Include None
Ownership Fee Simple
Special Listing Condition None
Read Less Info
Want to know what your home might be worth? Contact us for a FREE valuation!

Our team is ready to help you sell your home for the highest possible price ASAP

© 2024 Listings courtesy of MRED as distributed by MLS GRID. All Rights Reserved.
Bought with George Dadian • Kenilworth Realty Company
GET MORE INFORMATION

REALTOR®






