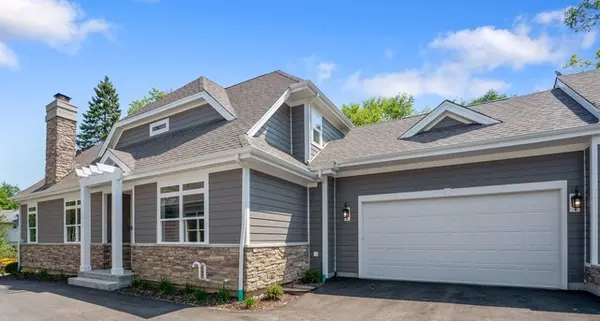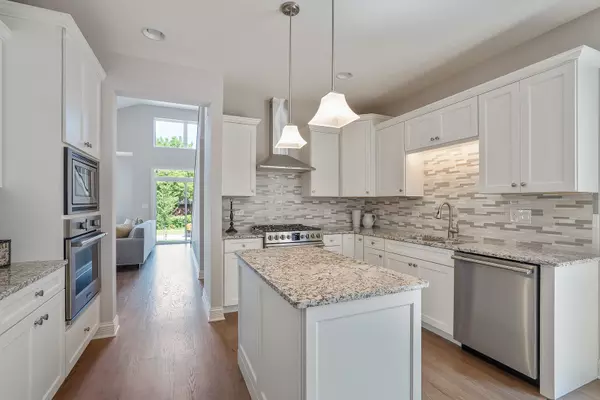$470,000
$489,900
4.1%For more information regarding the value of a property, please contact us for a free consultation.
3 Beds
2.5 Baths
1,961 SqFt
SOLD DATE : 04/30/2019
Key Details
Sold Price $470,000
Property Type Single Family Home
Sub Type 1/2 Duplex
Listing Status Sold
Purchase Type For Sale
Square Footage 1,961 sqft
Price per Sqft $239
MLS Listing ID 10280278
Sold Date 04/30/19
Bedrooms 3
Full Baths 2
Half Baths 1
HOA Fees $293/mo
Year Built 2018
Tax Year 2017
Lot Dimensions 50 X 107
Property Description
LAST ONE! READY NOW! New construction stately Highland Park 2-story duplex home minutes from train and downtown in the heart of Highland Park. Features first floor master suite, 3 bedrooms, study, loft, 2.5 baths, gourmet island kitchen, breakfast area, family room, mud room, attached 2-car garage, private wooden deck, and full basement with bath rough-in. Illustrious appointments and design features include 2-story volume ceiling in family room, hardwood flooring, oversize trim, crown molding, recessed can lighting, fireplace, and large walk-in closet. Gourmet kitchen with granite countertops, furniture finished cabinets, island, and stainless steel appliances such as range, microwave, dishwasher, refrigerator, and disposal! Luxury master bath includes granite counters, upgraded vanity, and ceramic tile. Many energy efficient and safety design features throughout the home, including water-saver utilities, programmable thermostat, smoke + CO detectors, and more. Similar home pictured.
Location
State IL
County Lake
Area Highland Park
Rooms
Basement Full
Interior
Interior Features Vaulted/Cathedral Ceilings, Hardwood Floors, First Floor Laundry
Heating Natural Gas, Zoned
Cooling Central Air
Fireplaces Number 1
Equipment Humidifier, CO Detectors, Sump Pump
Fireplace Y
Appliance Range, Microwave, Dishwasher, Refrigerator, Disposal, Stainless Steel Appliance(s)
Exterior
Exterior Feature Deck, Porch
Parking Features Attached
Garage Spaces 2.0
Roof Type Asphalt
Building
Story 2
Sewer Public Sewer
Water Public
New Construction true
Schools
Elementary Schools Indian Trail Elementary School
Middle Schools Edgewood Middle School
High Schools Highland Park High School
School District 112 , 112, 113
Others
HOA Fee Include Insurance,Lawn Care,Snow Removal
Ownership Fee Simple w/ HO Assn.
Special Listing Condition Home Warranty
Pets Allowed Cats OK, Dogs OK
Read Less Info
Want to know what your home might be worth? Contact us for a FREE valuation!

Our team is ready to help you sell your home for the highest possible price ASAP

© 2024 Listings courtesy of MRED as distributed by MLS GRID. All Rights Reserved.
Bought with Sandra Gerstman • Berkshire Hathaway HomeServices KoenigRubloff
GET MORE INFORMATION

REALTOR®






