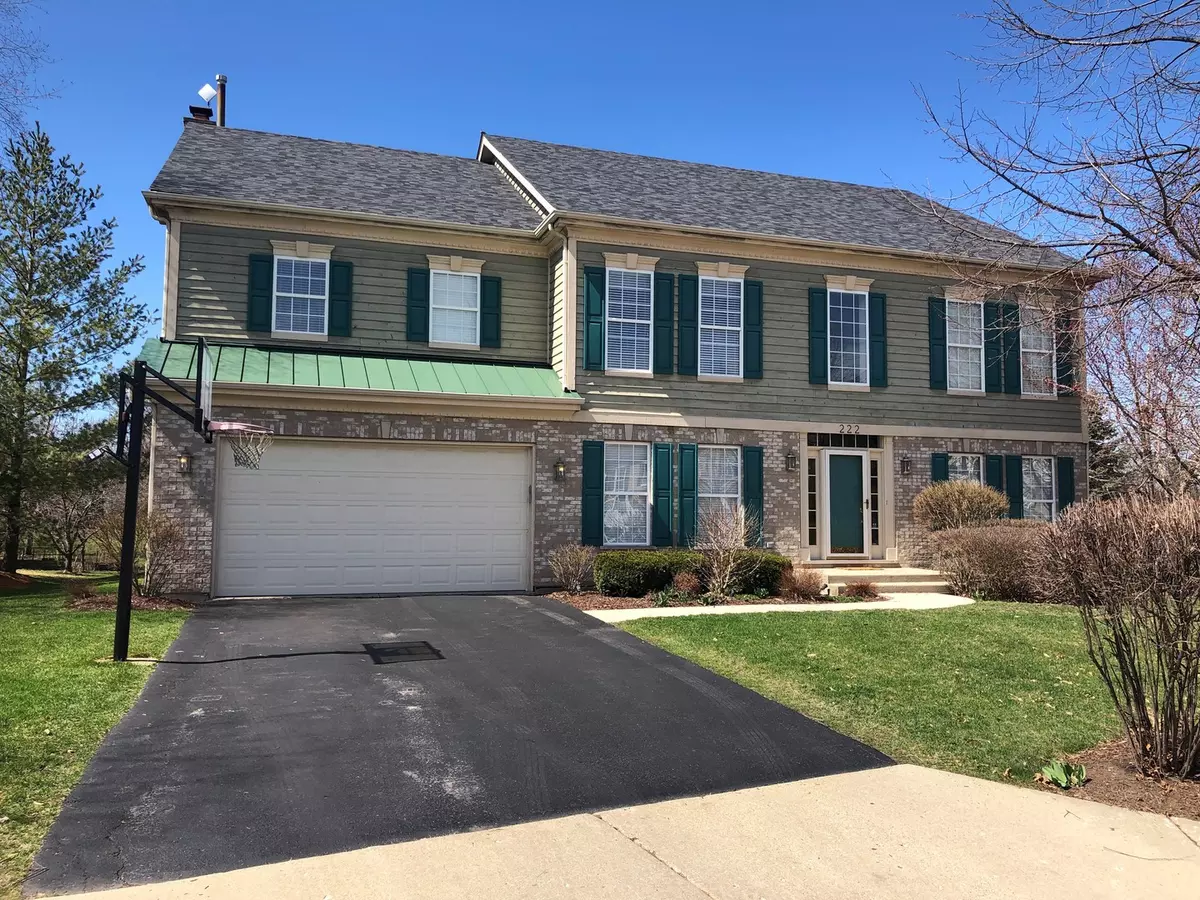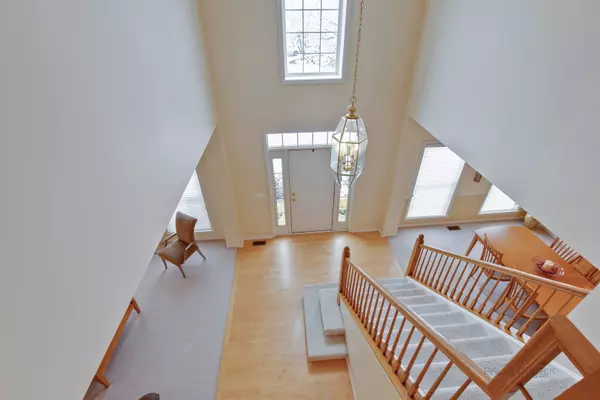$522,000
$535,000
2.4%For more information regarding the value of a property, please contact us for a free consultation.
4 Beds
2.5 Baths
3,649 SqFt
SOLD DATE : 06/10/2019
Key Details
Sold Price $522,000
Property Type Single Family Home
Sub Type Detached Single
Listing Status Sold
Purchase Type For Sale
Square Footage 3,649 sqft
Price per Sqft $143
Subdivision Greggs Landing
MLS Listing ID 10338417
Sold Date 06/10/19
Style Traditional
Bedrooms 4
Full Baths 2
Half Baths 1
HOA Fees $26/ann
Year Built 1999
Annual Tax Amount $18,498
Tax Year 2018
Lot Size 0.310 Acres
Lot Dimensions 64X143X133X172
Property Description
Welcome to Greggs Landing! Private oversized yard situated in a desirable cul-de-sac location. Inviting 2-story HW foyer. Crown molding in the living room & formal dining room. Super spacious & sunny 2-story family room enjoys warm fireplace & large windows. Oversized eat-in kitchen is a dream boasting center island w/breakfast bar, HW flooring, all appliances, walk-in pantry, butler pantry, & an abundance of cabinet & counter space. Bright eating area w/slider access. French door entry leads into the main level office. Unique 1st floor mud room w/additional closet space. Double door entry into the pleasant master suite featuring lovely tray ceiling w/fan, walk-in closet, & luxurious bath w/dual vanity, separate shower, & soaking tub. 3 additional generously sized bedrooms. 2nd full bath w/dual vanity. Convenient 2nd floor laundry w/sink & extra cabinets. Enjoy the best views of nature on your tiered patio. Bring all your amazing ideas for the basement w/bath rough-in. New roof! Mint!
Location
State IL
County Lake
Area Indian Creek / Vernon Hills
Rooms
Basement Full
Interior
Interior Features Vaulted/Cathedral Ceilings, Bar-Dry, Hardwood Floors, Second Floor Laundry
Heating Natural Gas, Forced Air
Cooling Central Air
Fireplaces Number 1
Fireplaces Type Attached Fireplace Doors/Screen, Gas Log
Equipment Humidifier, CO Detectors, Ceiling Fan(s), Sump Pump
Fireplace Y
Appliance Range, Microwave, Dishwasher, Refrigerator, Washer, Dryer, Disposal
Exterior
Exterior Feature Patio, Dog Run, Storms/Screens
Parking Features Attached
Garage Spaces 2.0
Community Features Sidewalks, Street Lights, Street Paved
Roof Type Asphalt
Building
Lot Description Cul-De-Sac, Landscaped, Pond(s)
Sewer Public Sewer
Water Public
New Construction false
Schools
High Schools Vernon Hills High School
School District 73 , 73, 128
Others
HOA Fee Include Other
Ownership Fee Simple
Special Listing Condition None
Read Less Info
Want to know what your home might be worth? Contact us for a FREE valuation!

Our team is ready to help you sell your home for the highest possible price ASAP

© 2025 Listings courtesy of MRED as distributed by MLS GRID. All Rights Reserved.
Bought with Anne Stromayer • Baird & Warner
GET MORE INFORMATION
REALTOR®






