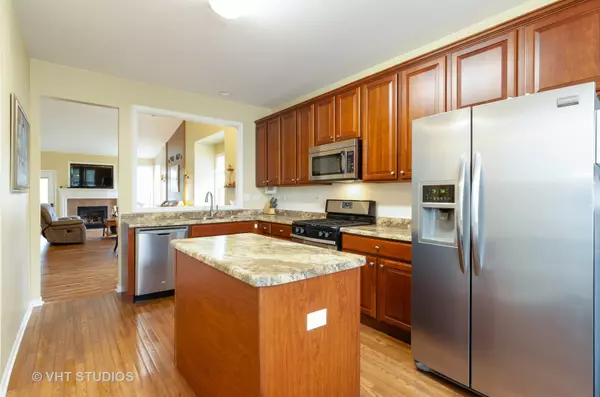$257,000
$262,000
1.9%For more information regarding the value of a property, please contact us for a free consultation.
4 Beds
2.5 Baths
2,505 SqFt
SOLD DATE : 06/14/2019
Key Details
Sold Price $257,000
Property Type Townhouse
Sub Type Townhouse-2 Story
Listing Status Sold
Purchase Type For Sale
Square Footage 2,505 sqft
Price per Sqft $102
Subdivision Creekside Villas
MLS Listing ID 10363717
Sold Date 06/14/19
Bedrooms 4
Full Baths 2
Half Baths 1
HOA Fees $225/mo
Year Built 2001
Annual Tax Amount $6,593
Tax Year 2017
Lot Dimensions 66 X 42
Property Description
Positively Stunning End Unit in Pristine Condition W/Fabulous Open Floor Plan! 1st floor mstr offers lrg walk-in closet, 2nd closet, a mstr bath w/walk-in shower, separate commode area and a lrg linen closet. The vltd din rm opens to vltd liv rm w/fp & door leading to deck overlooking the wetlands making for great privacy. Moving back inside you will also find an office, powder rm, a lndry rm & a "Chefs Delight" kit. Here, you will find, ss appliances, lrg pantry, an abundance of upgraded Cherry cabinets....some with pull-out drawers, tons of counters including a center island and an eating area. Upstairs are 2 brms and a hall bath w/linen closet. The finished English bsmt houses the 4th brm, an entertaining sized fam rm offering a cute reading nook, large storage room + cemented crawl space. Lots of new here: Kit counters, sink & faucet, all new lighting & Fixtures, new flrs thru-out 1st flr (excluding Kit) new carpet & new air/furnace 2018. Best Lot In This Gated Community! 10++
Location
State IL
County Mc Henry
Area Algonquin
Rooms
Basement Full, English
Interior
Interior Features Vaulted/Cathedral Ceilings, Hardwood Floors, Wood Laminate Floors, First Floor Bedroom, First Floor Laundry, Storage
Heating Natural Gas, Forced Air
Cooling Central Air
Fireplaces Number 1
Fireplaces Type Attached Fireplace Doors/Screen, Gas Log, Gas Starter
Equipment Water-Softener Owned, CO Detectors, Ceiling Fan(s), Sump Pump
Fireplace Y
Appliance Range, Microwave, Dishwasher, Refrigerator, Washer, Dryer, Disposal, Stainless Steel Appliance(s), Water Softener Owned
Exterior
Exterior Feature Deck, Storms/Screens, End Unit, Cable Access
Parking Features Attached
Garage Spaces 2.0
Amenities Available Bike Room/Bike Trails
Roof Type Asphalt
Building
Lot Description Wetlands adjacent, Landscaped, Water View
Story 3
Sewer Public Sewer
Water Public
New Construction false
Schools
Elementary Schools Lincoln Prairie Elementary Schoo
Middle Schools Westfield Community School
High Schools H D Jacobs High School
School District 300 , 300, 300
Others
HOA Fee Include Insurance,Exterior Maintenance,Lawn Care,Snow Removal
Ownership Fee Simple w/ HO Assn.
Special Listing Condition None
Pets Allowed Cats OK, Dogs OK
Read Less Info
Want to know what your home might be worth? Contact us for a FREE valuation!

Our team is ready to help you sell your home for the highest possible price ASAP

© 2024 Listings courtesy of MRED as distributed by MLS GRID. All Rights Reserved.
Bought with Claire Einhorn • Haus & Boden, Ltd.
GET MORE INFORMATION

REALTOR®






