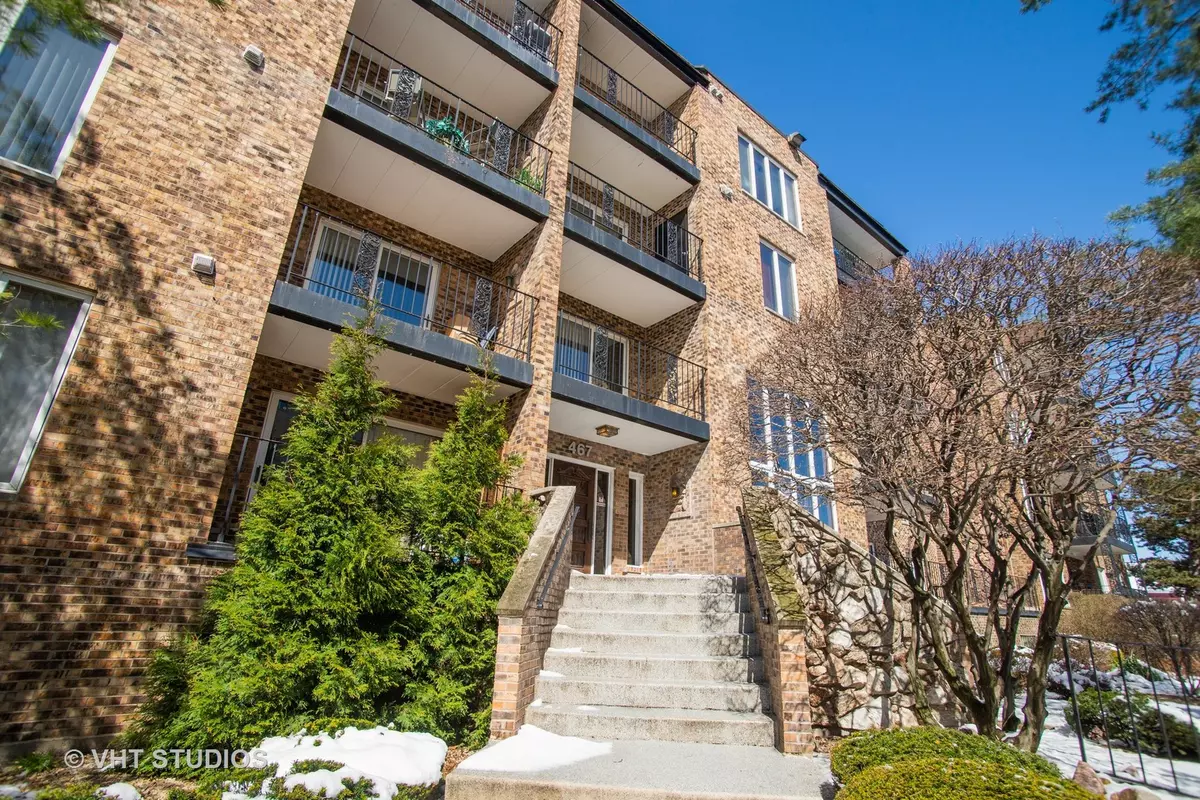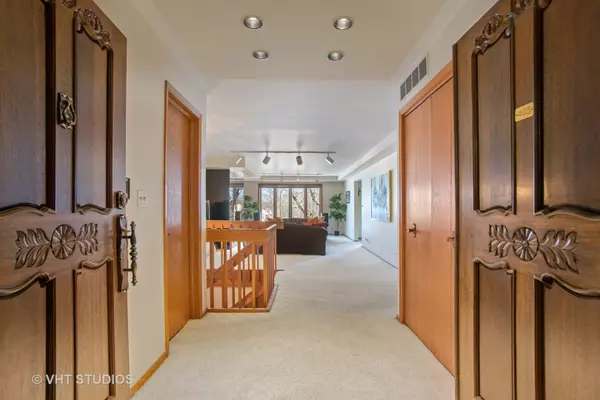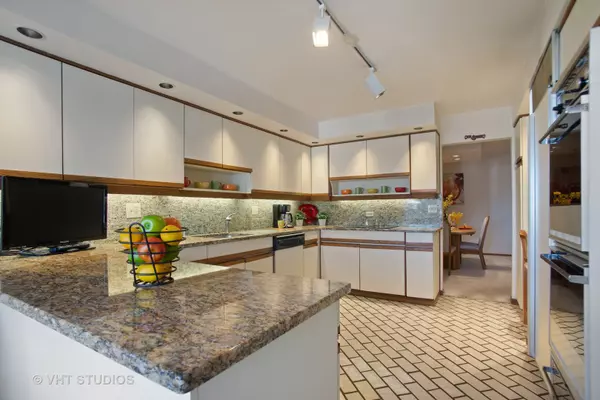$194,000
$198,900
2.5%For more information regarding the value of a property, please contact us for a free consultation.
2 Beds
2.5 Baths
2,000 SqFt
SOLD DATE : 06/24/2019
Key Details
Sold Price $194,000
Property Type Condo
Sub Type Condo
Listing Status Sold
Purchase Type For Sale
Square Footage 2,000 sqft
Price per Sqft $97
Subdivision Oak Villas Estates
MLS Listing ID 10349243
Sold Date 06/24/19
Bedrooms 2
Full Baths 2
Half Baths 1
HOA Fees $532/mo
Year Built 1987
Annual Tax Amount $5,012
Tax Year 2017
Lot Dimensions COMMON
Property Description
~Luxury condo living meets location that can't be beat! Everything you want is here!~ 2-story condo, pristine condition, impeccably maintained, with contemporary design. You will be impressed the minute you walk in. Well maintained brick building in Oak Villa Estates. Secured entrances with 2 new elevators, 2 underground parking spaces in a heated garage. The open & spacious floor plan is perfect for entertaining or relaxing. Large living room with custom designed glass tile & brass surround fireplace is the focal point of this gorgeous room! Large eat-in kitchen with granite countertops, sub-zero refrigerator. Loads of cabinet space & room for meal prep. Built in desk area. This cook's kitchen looks out to beautiful mature trees, evening sunsets & balcony. Lovely dining area perfect for special times. Lower level has 2 large bedrooms with walk-in closets. 2 full upgraded baths, new tile. Grand master suite has private balcony. Laundry in unit. 2 keyed storage areas. Come visit us!
Location
State IL
County Du Page
Area Wood Dale
Rooms
Basement None
Interior
Interior Features Laundry Hook-Up in Unit, Storage, Walk-In Closet(s)
Heating Natural Gas
Cooling Central Air
Fireplaces Number 1
Fireplaces Type Gas Log, Gas Starter
Equipment Humidifier, Fire Sprinklers, CO Detectors
Fireplace Y
Appliance Double Oven, Microwave, Dishwasher, High End Refrigerator, Washer, Dryer, Disposal, Cooktop
Exterior
Exterior Feature Balcony
Parking Features Attached
Garage Spaces 2.0
Amenities Available Elevator(s), Storage, Party Room, Security Door Lock(s)
Building
Story 2
Sewer Public Sewer
Water Public
New Construction false
Schools
Elementary Schools W A Johnson Elementary School
Middle Schools Blackhawk Middle School
High Schools Fenton High School
School District 2 , 2, 100
Others
HOA Fee Include Heat,Water,Gas,Insurance,Exterior Maintenance,Lawn Care,Scavenger,Snow Removal
Ownership Condo
Special Listing Condition None
Pets Allowed Cats OK, Dogs OK, Number Limit, Size Limit
Read Less Info
Want to know what your home might be worth? Contact us for a FREE valuation!

Our team is ready to help you sell your home for the highest possible price ASAP

© 2024 Listings courtesy of MRED as distributed by MLS GRID. All Rights Reserved.
Bought with Susan Giambrone • GMC Realty LTD
GET MORE INFORMATION

REALTOR®






