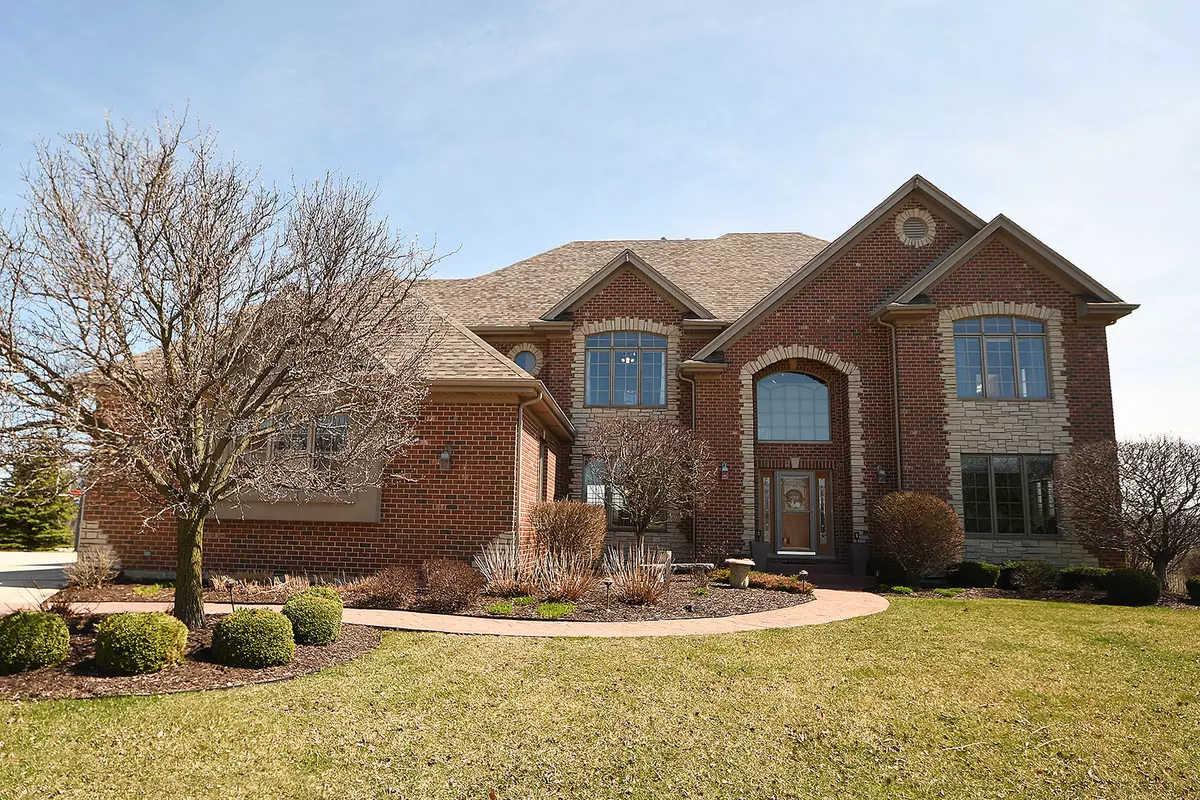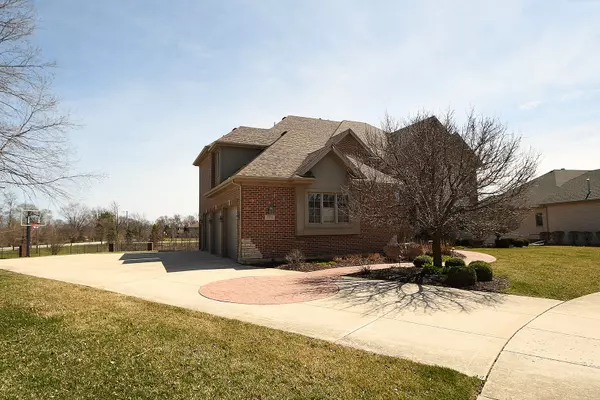$600,000
$625,000
4.0%For more information regarding the value of a property, please contact us for a free consultation.
4 Beds
3.5 Baths
4,294 SqFt
SOLD DATE : 07/31/2019
Key Details
Sold Price $600,000
Property Type Single Family Home
Sub Type Detached Single
Listing Status Sold
Purchase Type For Sale
Square Footage 4,294 sqft
Price per Sqft $139
Subdivision Meadowbrook Estates
MLS Listing ID 10350260
Sold Date 07/31/19
Bedrooms 4
Full Baths 3
Half Baths 1
HOA Fees $21/mo
Year Built 2002
Annual Tax Amount $16,691
Tax Year 2017
Lot Size 0.352 Acres
Lot Dimensions 68X154X66X137X140
Property Description
Solid brick 4 BR, 3 1/2 BA custom home ideally located in desirable North Orland. Impressive facade/paver walkway leads you into the soaring sunlit foyer. Open floor plan designed for family living allows for entertaining an intimate group or large gathering. The stunning family offers vaulted ceilings w/floor to ceiling fireplace & windows that bring the outside in. Adjacent bar area accommodates second gathering for guests. Kitchen is a cook's dream w/plenty of cabinets/granite counters, island w/seating & hi-end appliances. Upstairs offers a palatial master suite with a room size walk-in closet & roman-style bath. An additional BR w/ensuite & remaining 2 w/Jack & Jill bath. Full lookout lower level waiting to be finished, w/3 car side load garage access. Extra wide drive. Step outside to enjoy the peaceful views of the pond & fountain from your deck or cozy up to the built-in fire pit on the stamped concrete patio. New Roof! Great schools & all Orland amenities!
Location
State IL
County Cook
Area Orland Park
Rooms
Basement English
Interior
Interior Features Vaulted/Cathedral Ceilings, Skylight(s), Hardwood Floors
Heating Natural Gas, Forced Air
Cooling Central Air
Fireplaces Number 1
Equipment CO Detectors, Ceiling Fan(s), Sump Pump
Fireplace Y
Appliance Double Oven, Dishwasher, Refrigerator, High End Refrigerator, Washer, Dryer, Stainless Steel Appliance(s), Cooktop, Built-In Oven, Range Hood
Exterior
Exterior Feature Deck, Stamped Concrete Patio
Parking Features Attached
Garage Spaces 3.0
Community Features Sidewalks, Street Lights, Street Paved
Building
Sewer Public Sewer
Water Lake Michigan
New Construction false
Schools
School District 135 , 135, 230
Others
HOA Fee Include None
Ownership Fee Simple
Special Listing Condition None
Read Less Info
Want to know what your home might be worth? Contact us for a FREE valuation!

Our team is ready to help you sell your home for the highest possible price ASAP

© 2024 Listings courtesy of MRED as distributed by MLS GRID. All Rights Reserved.
Bought with Lorena Ramirez-Carrillo • YUB Realty Inc
GET MORE INFORMATION
REALTOR®






