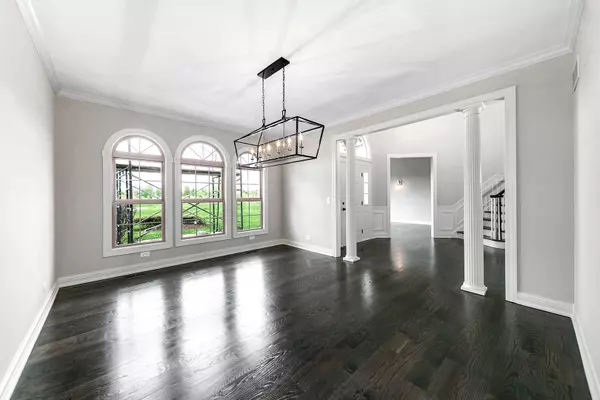$570,000
$599,900
5.0%For more information regarding the value of a property, please contact us for a free consultation.
6 Beds
3.5 Baths
4,592 SqFt
SOLD DATE : 07/16/2019
Key Details
Sold Price $570,000
Property Type Single Family Home
Sub Type Detached Single
Listing Status Sold
Purchase Type For Sale
Square Footage 4,592 sqft
Price per Sqft $124
Subdivision Shadow Creek
MLS Listing ID 10380907
Sold Date 07/16/19
Bedrooms 6
Full Baths 3
Half Baths 1
HOA Fees $25/ann
Year Built 2007
Annual Tax Amount $21,064
Tax Year 2018
Lot Size 1.610 Acres
Lot Dimensions 54X255X207X182X338
Property Description
What a Transformation - Like brand New Executive Home in Shadow Creek on Cul De Sac Lot w/Scenic Setting Overlooking 1.6 Acres. Boasts Custom Millwork, Wainscot, 6 Bdrms, 2nd Flr Family Rm/Flex Space Plus 4 Generous Sized Bdrms all w/EnSuite Baths & Custom Built-ins. 1st Flr Master Suite w/Luxury Bath Including Steam Shower, Whirlpool Tub & True Dual Vanity w/Custom Mirrors, WIC & Patio Doors to Amazing Lot. Breathtaking Family Rm w/Flr to Ceiling FP Opens to Dazzling Kitchen-an Entertainers Dream. Butler Bar w/Wine Fridge, Prep Sink & Custom Cabinetry. Florida Room for 3 Season Outdoor Enjoyment. News Include - Light Fixtures, Refinished Hardwood Flrs, Counters, Finished Areas in Basement, Fresh Paint, New Carpet, Tile, Appliances(Excluding Kitchen Fridge), 2 H2O Heaters, Cedar Siding Installation in the Works & New Cedar will be Painted by Closing, Rooms Redesigned to Offer a True Open Concept Flow & So Much More. 1st & 2nd Flr Laundry Rms, Ample Storage, 5 Car Garage. Perfection!
Location
State IL
County Kendall
Area Yorkville / Bristol
Rooms
Basement Full
Interior
Interior Features Vaulted/Cathedral Ceilings, Bar-Wet, Hardwood Floors, First Floor Bedroom, First Floor Laundry, Walk-In Closet(s)
Heating Natural Gas, Forced Air, Sep Heating Systems - 2+
Cooling Central Air
Fireplaces Number 1
Fireplaces Type Wood Burning
Fireplace Y
Appliance Double Oven, Microwave, Dishwasher, High End Refrigerator, Stainless Steel Appliance(s), Wine Refrigerator, Cooktop, Range Hood
Exterior
Exterior Feature Patio, Screened Patio
Parking Features Attached
Garage Spaces 5.0
Community Features Street Lights
Roof Type Asphalt
Building
Lot Description Cul-De-Sac, Landscaped, Mature Trees
Sewer Septic-Private
Water Private Well
New Construction false
Schools
Elementary Schools Circle Center Grade School
Middle Schools Yorkville Middle School
High Schools Yorkville High School
School District 115 , 115, 115
Others
HOA Fee Include Other
Ownership Fee Simple w/ HO Assn.
Special Listing Condition None
Read Less Info
Want to know what your home might be worth? Contact us for a FREE valuation!

Our team is ready to help you sell your home for the highest possible price ASAP

© 2024 Listings courtesy of MRED as distributed by MLS GRID. All Rights Reserved.
Bought with Ron Thomas • RE/MAX of Naperville
GET MORE INFORMATION

REALTOR®






