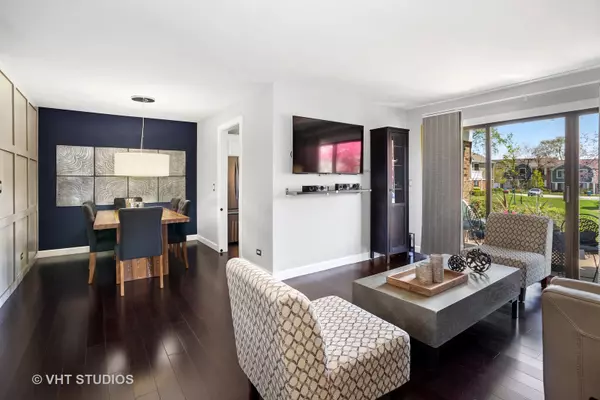$216,250
$220,000
1.7%For more information regarding the value of a property, please contact us for a free consultation.
2 Beds
2 Baths
1,100 SqFt
SOLD DATE : 07/03/2019
Key Details
Sold Price $216,250
Property Type Single Family Home
Sub Type Manor Home/Coach House/Villa
Listing Status Sold
Purchase Type For Sale
Square Footage 1,100 sqft
Price per Sqft $196
Subdivision Lexington Green
MLS Listing ID 10381857
Sold Date 07/03/19
Bedrooms 2
Full Baths 2
HOA Fees $241/mo
Rental Info Yes
Year Built 1976
Annual Tax Amount $2,667
Tax Year 2017
Lot Dimensions COMMON
Property Description
Beautiful 2 bed/2 bath end unit with impeccable finishes throughout. Completely updated with stylish details in wonderful complex with loads of amenities, close to expressways, shopping, dining and highly rated schools! Gleaming hardwood flooring throughout living room, dining room and kitchen plus custom panel feature wall and updated lighting. Kitchen features white cabinets w/ crown molding, granite counter tops, under cabinet lighting, glass/marble backsplash, all SS appliances and SS chimney hood. Both master and guest baths have been completely updated with marble tile and updated flooring, vanities and fixtures. All new 6 panel white doors throughout. All closets feature Elfa shelving system. Newer carpet and blinds. Lovely patio area to relax and unwind. Move right in and enjoy the pool and clubhouse today!
Location
State IL
County Cook
Area Schaumburg
Rooms
Basement None
Interior
Heating Natural Gas, Forced Air
Cooling Central Air
Equipment TV-Cable, Intercom, CO Detectors, Ceiling Fan(s)
Fireplace N
Appliance Range, Dishwasher, Refrigerator, Freezer, Washer, Dryer, Disposal, Stainless Steel Appliance(s), Range Hood
Exterior
Exterior Feature Patio, Storms/Screens, End Unit
Parking Features Attached
Garage Spaces 1.0
Amenities Available Park, Party Room, Pool
Roof Type Asphalt
Building
Lot Description Cul-De-Sac
Story 2
Sewer Public Sewer
Water Public
New Construction false
Schools
Elementary Schools Adolph Link Elementary School
Middle Schools Margaret Mead Junior High School
High Schools J B Conant High School
School District 54 , 54, 211
Others
HOA Fee Include Insurance,Clubhouse,Pool,Exterior Maintenance,Lawn Care,Scavenger,Snow Removal
Ownership Condo
Special Listing Condition None
Pets Allowed Cats OK, Dogs OK, Number Limit
Read Less Info
Want to know what your home might be worth? Contact us for a FREE valuation!

Our team is ready to help you sell your home for the highest possible price ASAP

© 2025 Listings courtesy of MRED as distributed by MLS GRID. All Rights Reserved.
Bought with Patricia Werner • Berkshire Hathaway HomeServices Starck Real Estate
GET MORE INFORMATION
REALTOR®






