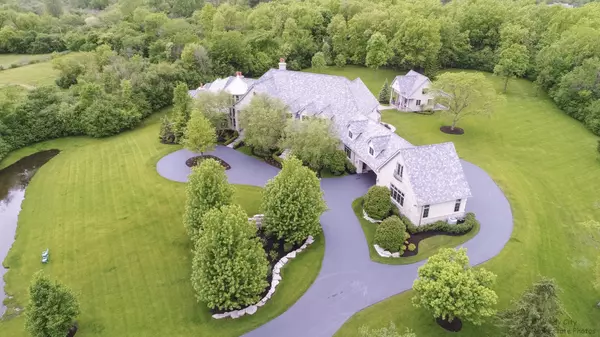$2,400,000
$2,950,000
18.6%For more information regarding the value of a property, please contact us for a free consultation.
6 Beds
9.5 Baths
8,469 SqFt
SOLD DATE : 10/11/2019
Key Details
Sold Price $2,400,000
Property Type Single Family Home
Sub Type Detached Single
Listing Status Sold
Purchase Type For Sale
Square Footage 8,469 sqft
Price per Sqft $283
Subdivision Oakdene
MLS Listing ID 10402545
Sold Date 10/11/19
Bedrooms 6
Full Baths 8
Half Baths 3
HOA Fees $50/ann
Year Built 2007
Annual Tax Amount $51,515
Tax Year 2017
Lot Size 5.030 Acres
Lot Dimensions 219107
Property Description
Enjoy your privacy on a breathtaking 5+ acre Barrington Hills estate.This handsome home offers both casual & formal living. Set on an expansive, beautifully landscaped, wooded lot with pond, it's country yet so close to schools, shopping & train.Large welcoming spaces & superior finishes best describe from the incredible kitchen with granite, heated floor, walk-in pantry & every appliance imaginable including a built-in vegetable steamer on an enormous island, to it's master suite, an oasis--vaulted ceilings, sitting room fireplace,heated marble floors, freestanding Bain tub, large steam shower & huge, custom closet.Take the elevator up to 4 spacious & unique bedrooms, all with private bath or one near by. Massive lower level, perfect for entertaining family & friends.Pool, pool house, 2 hot tubs, two heated garages for 5 cars.Outstanding quality throughout with major attention to detail,this home showcases all that your most discriminating client has been looking for, perfection!
Location
State IL
County Cook
Area Barrington Area
Rooms
Basement Walkout
Interior
Interior Features Vaulted/Cathedral Ceilings, Hot Tub, Elevator, Hardwood Floors, First Floor Bedroom, Second Floor Laundry
Heating Natural Gas, Forced Air, Sep Heating Systems - 2+, Indv Controls, Zoned
Cooling Zoned
Fireplaces Number 7
Fireplaces Type Double Sided, Gas Log
Equipment Central Vacuum, Security System
Fireplace Y
Appliance Double Oven, Microwave, Dishwasher, High End Refrigerator, Freezer, Washer, Dryer, Disposal, Trash Compactor, Wine Refrigerator, Cooktop, Built-In Oven, Range Hood, Other
Exterior
Parking Features Attached, Detached
Garage Spaces 5.0
Building
Lot Description Landscaped, Pond(s), Wooded
Sewer Septic-Private
Water Private Well
New Construction false
Schools
Elementary Schools Countryside Elementary School
Middle Schools Barrington Middle School Prairie
High Schools Barrington High School
School District 220 , 220, 220
Others
HOA Fee Include Insurance,Snow Removal
Ownership Fee Simple
Special Listing Condition None
Read Less Info
Want to know what your home might be worth? Contact us for a FREE valuation!

Our team is ready to help you sell your home for the highest possible price ASAP

© 2024 Listings courtesy of MRED as distributed by MLS GRID. All Rights Reserved.
Bought with Gary Hersted • Coldwell Banker Gladstone
GET MORE INFORMATION

REALTOR®






