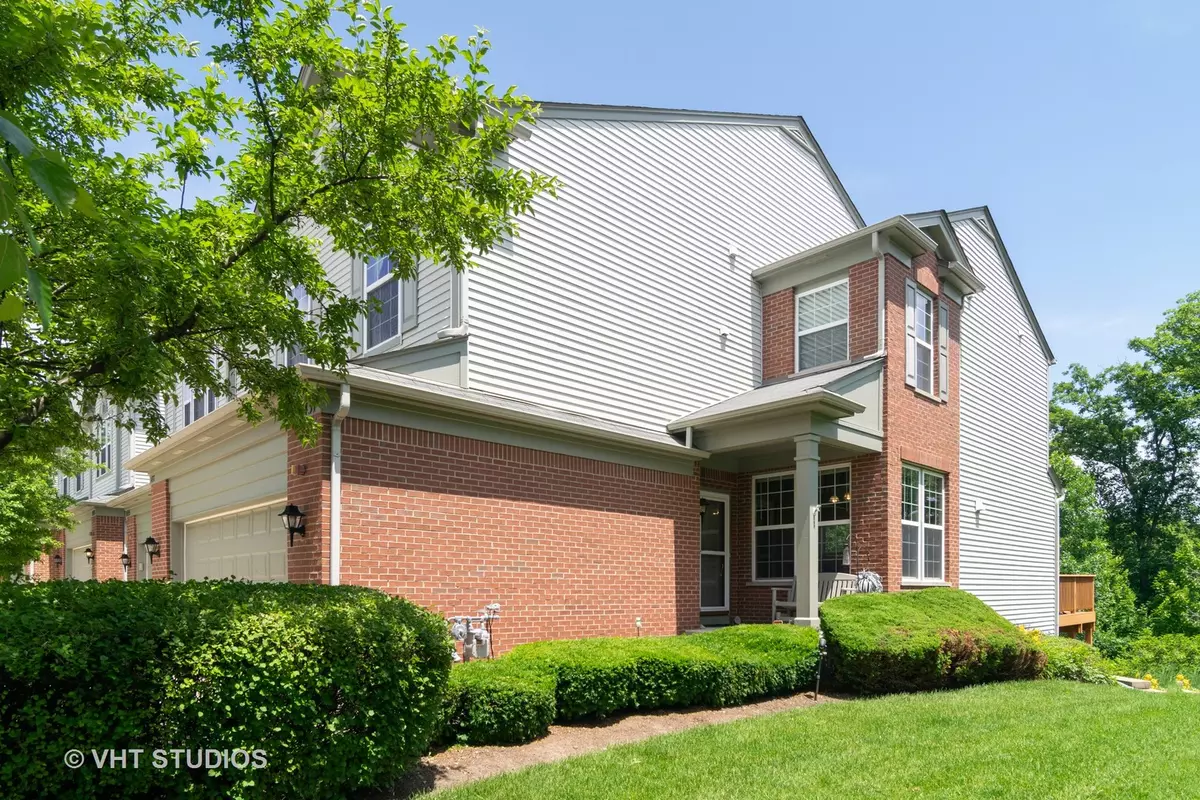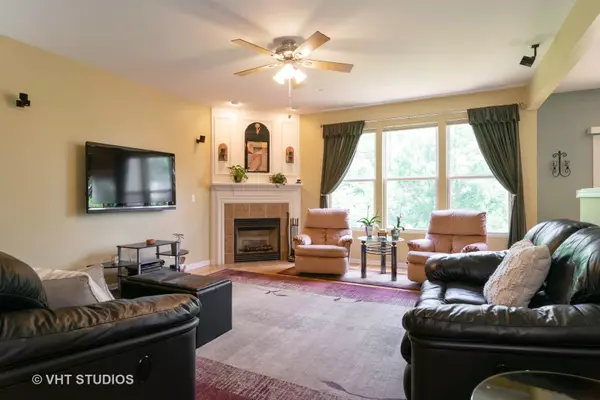$261,000
$269,900
3.3%For more information regarding the value of a property, please contact us for a free consultation.
3 Beds
3 Baths
2,127 SqFt
SOLD DATE : 08/29/2019
Key Details
Sold Price $261,000
Property Type Townhouse
Sub Type Townhouse-2 Story
Listing Status Sold
Purchase Type For Sale
Square Footage 2,127 sqft
Price per Sqft $122
Subdivision Forest Ridge
MLS Listing ID 10421616
Sold Date 08/29/19
Bedrooms 3
Full Baths 2
Half Baths 2
HOA Fees $189/mo
Rental Info Yes
Year Built 2008
Annual Tax Amount $6,096
Tax Year 2017
Lot Dimensions 34X75X35
Property Description
Looking for great living space, privacy, a view of woods and a peaceful setting? Is a finished basement with bath and storage a must? LOOK NO FURTHER! This spacious 2127 sf WIMBLEY model END UNIT in desirable Forest Ridge is situated on a private wooded, premium lot with green space and woods behind. This home features 3 bedrooms, 2.2 baths, family room with fireplace and surround sound, a FINISHED BASEMENT, WALK-OUT LOWER with a bathroom, plus hardwood and tile throughout main and second floors, 6 panel doors, and paddle fans in each room. Buyers will love the 42" maple cabinets with pull out drawers in the kitchen, second floor laundry, generous closet space, and great loft/office on the second floor. White trim package throughout. Deck off the dining room is great for grilling and outdoor dining. Walk-out lower has concrete patio and additional large paver patio for entertaining. Close to Lake St. and Rt. 59. Well-maintained, and move-in ready!
Location
State IL
County Cook
Area Streamwood
Rooms
Basement Full, Walkout
Interior
Interior Features Vaulted/Cathedral Ceilings, Hardwood Floors, Wood Laminate Floors, Second Floor Laundry, Laundry Hook-Up in Unit, Storage
Heating Natural Gas, Forced Air
Cooling Central Air
Fireplaces Number 1
Fireplaces Type Gas Log
Equipment Security System, Fire Sprinklers, CO Detectors, Ceiling Fan(s), Sump Pump
Fireplace Y
Appliance Range, Dishwasher, Refrigerator, Washer, Dryer, Disposal
Exterior
Exterior Feature Deck, Patio
Parking Features Attached
Garage Spaces 2.0
Amenities Available Park
Roof Type Asphalt
Building
Lot Description Nature Preserve Adjacent, Wetlands adjacent
Story 2
Sewer Public Sewer
Water Lake Michigan
New Construction false
Schools
Elementary Schools Hillcrest Elementary School
Middle Schools Canton Middle School
High Schools Streamwood High School
School District 46 , 46, 46
Others
HOA Fee Include Insurance,Exterior Maintenance,Lawn Care,Snow Removal
Ownership Fee Simple w/ HO Assn.
Special Listing Condition None
Pets Allowed Cats OK, Dogs OK
Read Less Info
Want to know what your home might be worth? Contact us for a FREE valuation!

Our team is ready to help you sell your home for the highest possible price ASAP

© 2024 Listings courtesy of MRED as distributed by MLS GRID. All Rights Reserved.
Bought with Maria Montesinos • Century 21 Langos & Christian
GET MORE INFORMATION

REALTOR®






