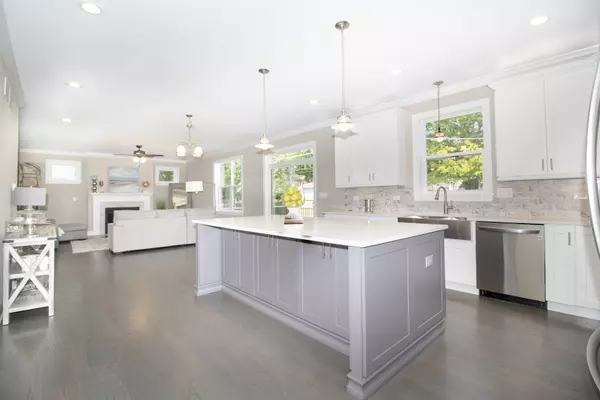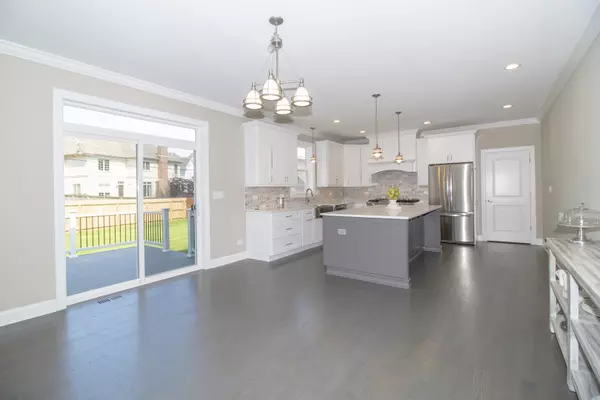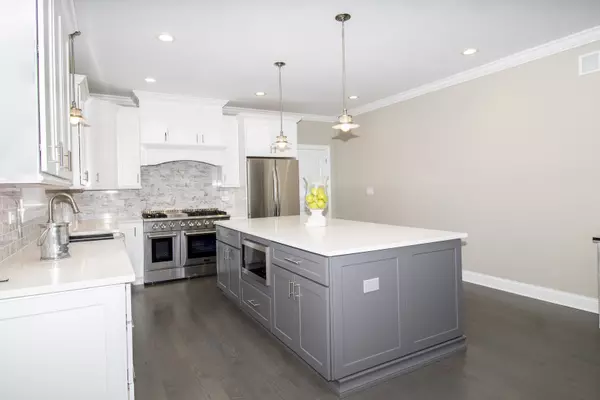$815,000
$839,000
2.9%For more information regarding the value of a property, please contact us for a free consultation.
5 Beds
4.5 Baths
3,312 SqFt
SOLD DATE : 10/24/2019
Key Details
Sold Price $815,000
Property Type Single Family Home
Sub Type Detached Single
Listing Status Sold
Purchase Type For Sale
Square Footage 3,312 sqft
Price per Sqft $246
Subdivision Emery Manor
MLS Listing ID 10440868
Sold Date 10/24/19
Bedrooms 5
Full Baths 4
Half Baths 1
Year Built 2018
Annual Tax Amount $4,666
Tax Year 2017
Lot Size 8,533 Sqft
Lot Dimensions 79X102X80X127
Property Description
MOVE-IN-READY NEW CONSTRUCTION. Extra wide 80' lot with 3-CAR GARAGE steps from Beren's Park! Over 4,600 s.f. of finished space. Designed to entertain with large open floor plan and extraordinary kitchen containing massive island with cabinets on both sides, commercial range, quartz tops, tiled backsplash and undercabinet lighting. Amenities include 9' ceilings, wainscoting, crown moulding, hardwood floors and more. Huge master suite includes his and hers closets and vanities, soaking tub and spacious shower. All bedrooms have walk in closets. OPEN DINING ROOM COULD BE ENCLOSED AND CONVERTED TO OFFICE. Full finished basement with additional bedroom and full bath. Large mudroom leads to walk-in pantry. Enjoy the wide back yard on your maintenance free trex deck. Great schools, in-town location and easy highway access-too much to list!
Location
State IL
County Du Page
Area Elmhurst
Rooms
Basement Full
Interior
Interior Features Hardwood Floors, Second Floor Laundry
Heating Natural Gas, Forced Air, Zoned
Cooling Central Air
Fireplaces Number 1
Fireplaces Type Gas Log, Gas Starter
Fireplace Y
Appliance Double Oven, Range, Microwave, Dishwasher, Refrigerator, Disposal, Stainless Steel Appliance(s)
Exterior
Parking Features Attached
Garage Spaces 3.0
Community Features Tennis Courts, Sidewalks, Street Lights, Street Paved
Building
Foundation No
Sewer Public Sewer
Water Lake Michigan
New Construction true
Schools
Elementary Schools Emerson Elementary School
High Schools York Community High School
School District 205 , 205, 205
Others
HOA Fee Include None
Ownership Fee Simple
Special Listing Condition None
Read Less Info
Want to know what your home might be worth? Contact us for a FREE valuation!

Our team is ready to help you sell your home for the highest possible price ASAP

© 2025 Listings courtesy of MRED as distributed by MLS GRID. All Rights Reserved.
Bought with Quentin Turner • Kale Realty
GET MORE INFORMATION
REALTOR®






