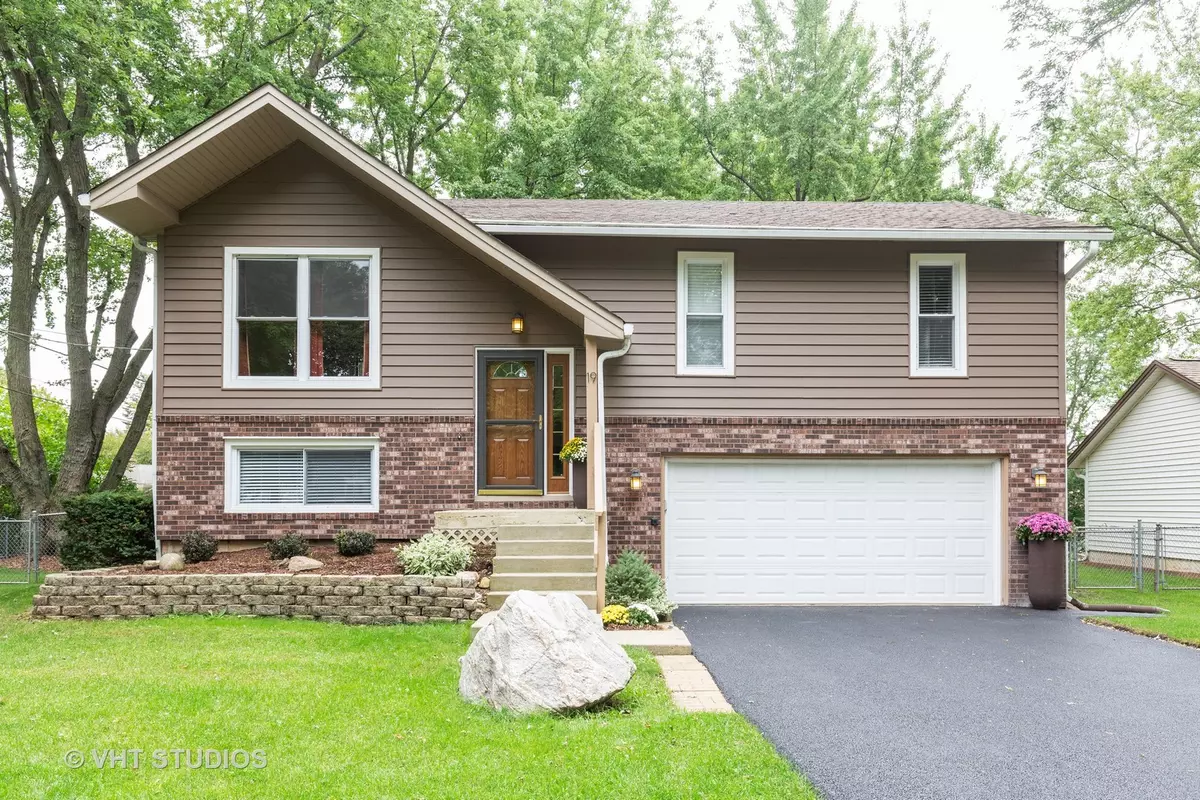$234,840
$247,500
5.1%For more information regarding the value of a property, please contact us for a free consultation.
3 Beds
2.5 Baths
1,736 SqFt
SOLD DATE : 06/22/2020
Key Details
Sold Price $234,840
Property Type Single Family Home
Sub Type Detached Single
Listing Status Sold
Purchase Type For Sale
Square Footage 1,736 sqft
Price per Sqft $135
Subdivision Wecks
MLS Listing ID 10507125
Sold Date 06/22/20
Style Traditional
Bedrooms 3
Full Baths 2
Half Baths 1
Year Built 1977
Annual Tax Amount $5,421
Tax Year 2019
Lot Size 0.332 Acres
Lot Dimensions 90 X 230 X 45 X 206
Property Description
Light & bright raised ranch with an awesome location & excellent condition. Neutrally decorated. Spacious kitchen with tons of cabinets, counters. Separate dining room with wood floors and slider to large deck overlooking humongous fenced in yard. Great english style family room with stone fireplace & bonus powder room. Spacious bedroom sizes with separate master bath. Move-in ready, everything has been done for you! Freshly painted (2019), carpet (2019), roof (2018), driveway (2019), deck (2018), insulated siding (2013), A/C (2012), water softner, hot water tank...the list is endless! Walk to schools k-8, parks, playground, community pool & library. Great location, close to everything... quick close available.
Location
State IL
County Mc Henry
Area Algonquin
Rooms
Basement Full
Interior
Interior Features Wood Laminate Floors, First Floor Bedroom, First Floor Full Bath
Heating Natural Gas, Forced Air
Cooling Central Air
Fireplaces Number 1
Fireplaces Type Gas Starter
Equipment Water-Softener Owned, TV-Cable, CO Detectors, Ceiling Fan(s)
Fireplace Y
Appliance Range, Microwave, Dishwasher, Refrigerator, Washer, Dryer, Disposal, Water Softener Owned
Laundry Sink
Exterior
Exterior Feature Deck, Patio, Storms/Screens
Parking Features Attached
Garage Spaces 2.5
Community Features Park, Curbs, Street Paved
Roof Type Asphalt
Building
Lot Description Fenced Yard, Landscaped, Mature Trees
Sewer Public Sewer
Water Public
New Construction false
Schools
Elementary Schools Eastview Elementary School
Middle Schools Algonquin Middle School
High Schools Dundee-Crown High School
School District 300 , 300, 300
Others
HOA Fee Include None
Ownership Fee Simple
Special Listing Condition None
Read Less Info
Want to know what your home might be worth? Contact us for a FREE valuation!

Our team is ready to help you sell your home for the highest possible price ASAP

© 2025 Listings courtesy of MRED as distributed by MLS GRID. All Rights Reserved.
Bought with Amy Ruminski • @properties
GET MORE INFORMATION
REALTOR®






