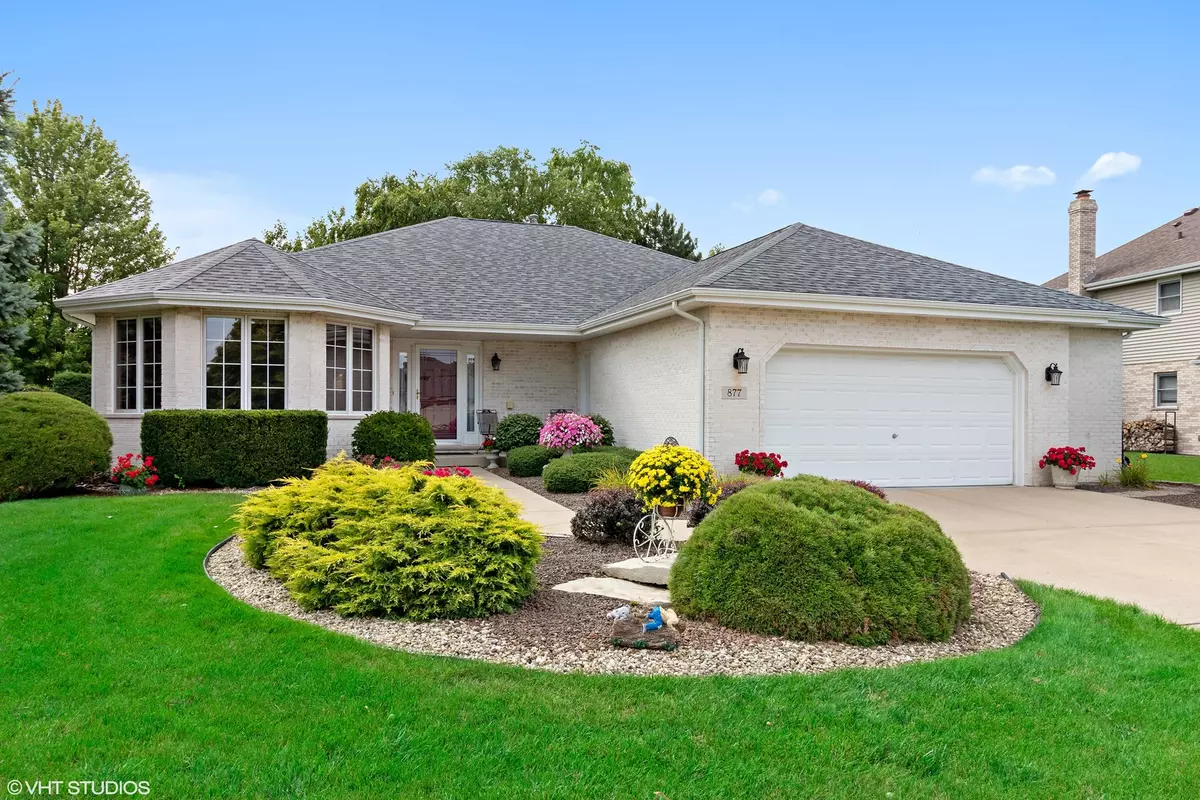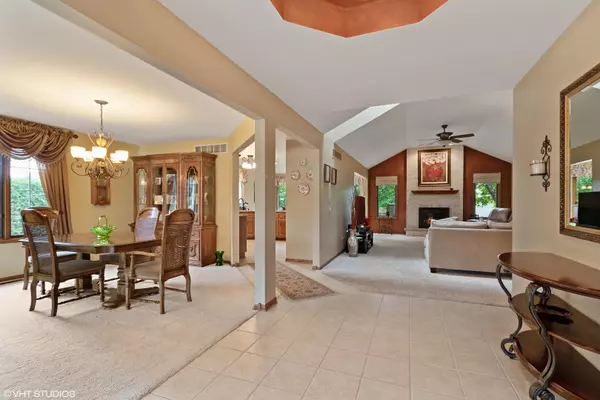$330,000
$339,900
2.9%For more information regarding the value of a property, please contact us for a free consultation.
3 Beds
2 Baths
2,400 SqFt
SOLD DATE : 10/18/2019
Key Details
Sold Price $330,000
Property Type Single Family Home
Sub Type Detached Single
Listing Status Sold
Purchase Type For Sale
Square Footage 2,400 sqft
Price per Sqft $137
Subdivision Bluestone Bay
MLS Listing ID 10502252
Sold Date 10/18/19
Bedrooms 3
Full Baths 2
HOA Fees $8/ann
Year Built 1998
Annual Tax Amount $8,889
Tax Year 2018
Lot Size 0.280 Acres
Lot Dimensions 75 X 134 X 78 X 20 X 144
Property Description
Gorgeous custom built brick ranch home in Blue Stone Bay! Inviting entry leads to formal living and dining rooms with lots of natural light. Spacious eat-in kitchen features granite counters, breakfast bar, stainless steel appliances and large pantry. Open-concept family room has a beautiful brick fireplace and dramatic cathedral ceiling. Amazing master suite includes double walk-in-closets, tray ceiling, en-suite bath with step-in shower, separate tub and granite vanity counter top. 2 additional bedrooms, full bath and laundry room can also be found on the main level. Semi-finished basement provides additional living and storage space. Outside, enjoy the wrap-around deck, private yard with mature trees and landscaping. Close to Old Plank Trail, shops, restaurants, parks, train station, and everything New Lenox has to offer, including Lincoln Way schools!
Location
State IL
County Will
Area New Lenox
Rooms
Basement Partial
Interior
Interior Features Vaulted/Cathedral Ceilings, Skylight(s), First Floor Bedroom, First Floor Laundry, First Floor Full Bath
Heating Natural Gas, Forced Air
Cooling Central Air
Fireplaces Number 1
Fireplaces Type Wood Burning, Attached Fireplace Doors/Screen, Gas Starter, Includes Accessories
Equipment TV-Cable, Sump Pump, Sprinkler-Lawn
Fireplace Y
Appliance Range, Microwave, Dishwasher, Refrigerator, Disposal, Stainless Steel Appliance(s), Range Hood
Laundry Gas Dryer Hookup
Exterior
Exterior Feature Deck, Porch, Storms/Screens
Parking Features Attached
Garage Spaces 2.5
Community Features Park, Lake, Curbs, Sidewalks, Street Lights, Street Paved
Building
Sewer Public Sewer
Water Lake Michigan
New Construction false
Schools
Elementary Schools Spencer Point Elementary School
Middle Schools Alex M Martino Junior High Schoo
High Schools Lincoln-Way Central High School
School District 122 , 122, 210
Others
HOA Fee Include Other
Ownership Fee Simple w/ HO Assn.
Special Listing Condition None
Read Less Info
Want to know what your home might be worth? Contact us for a FREE valuation!

Our team is ready to help you sell your home for the highest possible price ASAP

© 2024 Listings courtesy of MRED as distributed by MLS GRID. All Rights Reserved.
Bought with Lance Schwimmer • HomeSmart Realty Group
GET MORE INFORMATION
REALTOR®






