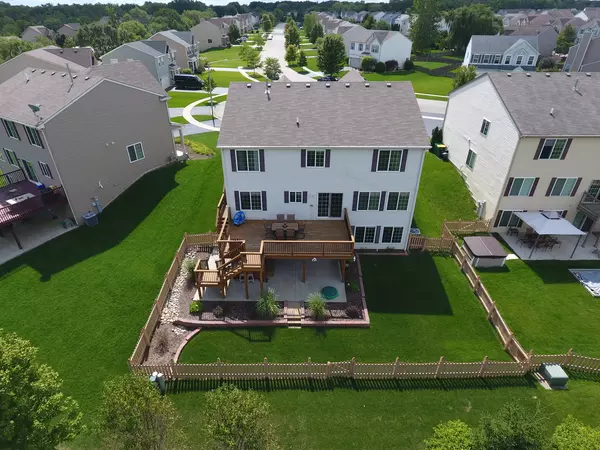$289,808
$289,808
For more information regarding the value of a property, please contact us for a free consultation.
5 Beds
3.5 Baths
2,800 SqFt
SOLD DATE : 12/13/2019
Key Details
Sold Price $289,808
Property Type Single Family Home
Sub Type Detached Single
Listing Status Sold
Purchase Type For Sale
Square Footage 2,800 sqft
Price per Sqft $103
Subdivision Neufairfield
MLS Listing ID 10507206
Sold Date 12/13/19
Style Prairie
Bedrooms 5
Full Baths 3
Half Baths 1
HOA Fees $17/mo
Year Built 2013
Annual Tax Amount $7,851
Tax Year 2018
Lot Size 10,018 Sqft
Lot Dimensions 65 X 123
Property Description
New Lenox Grade Schools! Just minutes away from I-355, I-80 and Silver Cross Hospital. AMAZING 2 story home with a fully finished walkout basement located in Neufairfield! With over 2800 sq ft, this home offers a beautiful updated eat-in kitchen with stainless steel appliances, granite counter tops, new white cabinet facing, glass tile back splash, island, and pantry closet! The main level features a large living room, spacious formal dining room, and bonus office or play room. Upstairs shows off an expansive open loft, 4 large bedrooms, & laundry room! Master suite with 2 closets & private bath. A wonderful finished walkout basement boasts a big rec room, full 2nd kitchen with appliances, full bath, and another possible bedroom! Perfect finished basement for extended family visits or additional living space/bedrooms needed! Extremely private fenced in backyard with patio & Hot Springs Hot Tub included! 2.5 car insulated and drywalled garage, huge deck, plenty of storage, and so much more!! Truly one of the biggest and most updated homes in Neufairfield! Don't pass up on this beauty!!
Location
State IL
County Will
Area Joliet
Rooms
Basement Full, Walkout
Interior
Interior Features Second Floor Laundry
Heating Natural Gas, Forced Air
Cooling Central Air
Equipment CO Detectors, Sump Pump
Fireplace N
Appliance Range, Microwave, Dishwasher, Refrigerator, Washer, Dryer, Stainless Steel Appliance(s)
Exterior
Exterior Feature Deck, Patio
Parking Features Attached
Garage Spaces 2.0
Community Features Horse-Riding Trails, Sidewalks, Street Lights
Roof Type Asphalt
Building
Lot Description Cul-De-Sac, Landscaped
Sewer Public Sewer
Water Public
New Construction false
Schools
Elementary Schools Haines Elementary School
Middle Schools Liberty Junior High School
School District 122 , 122, 204
Others
HOA Fee Include Other
Ownership Fee Simple w/ HO Assn.
Special Listing Condition None
Read Less Info
Want to know what your home might be worth? Contact us for a FREE valuation!

Our team is ready to help you sell your home for the highest possible price ASAP

© 2024 Listings courtesy of MRED as distributed by MLS GRID. All Rights Reserved.
Bought with Andrew Soltis • Redfin Corporation
GET MORE INFORMATION
REALTOR®






