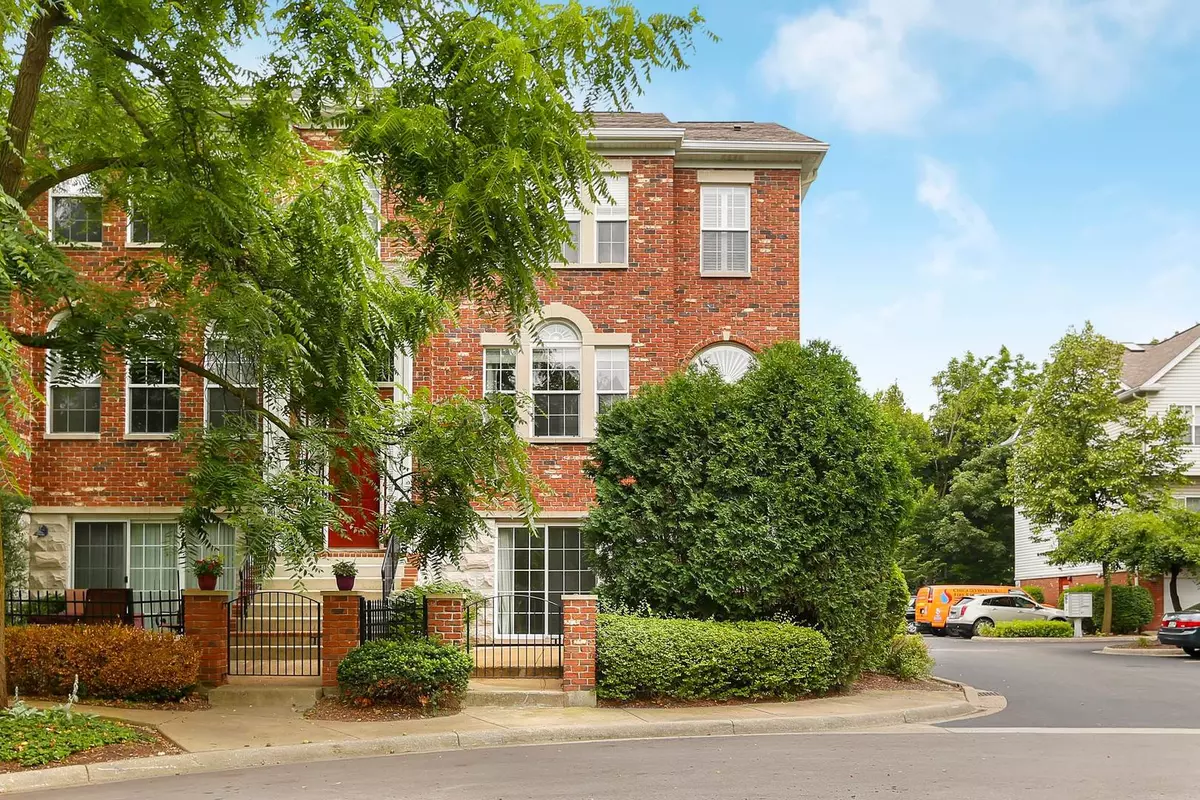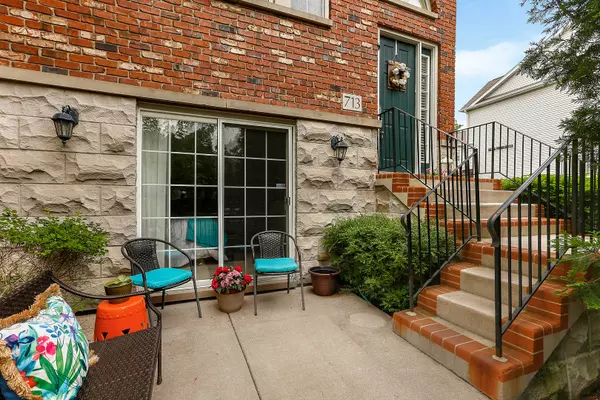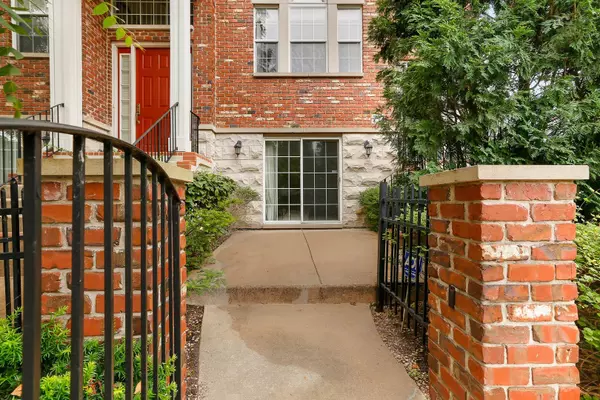$279,000
$285,000
2.1%For more information regarding the value of a property, please contact us for a free consultation.
2 Beds
2.5 Baths
1,818 SqFt
SOLD DATE : 10/25/2019
Key Details
Sold Price $279,000
Property Type Townhouse
Sub Type Townhouse-TriLevel
Listing Status Sold
Purchase Type For Sale
Square Footage 1,818 sqft
Price per Sqft $153
Subdivision Prescott Woods
MLS Listing ID 10529816
Sold Date 10/25/19
Bedrooms 2
Full Baths 2
Half Baths 1
HOA Fees $271/mo
Year Built 2000
Annual Tax Amount $5,623
Tax Year 2017
Lot Dimensions 1408
Property Description
Location, Location, Location! Highly Desirable End Unit Close to Train, Downtown Naperville & Shopping. Award Winning School Dist 203! Private Gated Entrance. Large & Open Inviting Family Room w/Crown Molding & Double Sided Fireplace leads You into the Beautiful Custom Expansive Kitchen Freshly Painted (2019) w/Cherry Cabinets Shaker Cabinets, Corian Countertops, Butlers Pantry, Black Appliances (New Refrigerator 2017 & Dishwasher 2014) & Island w/ Breakfast Bar leads into Sep Eat In Area/Dining Room. Sliding Glass Door provides Access to Balcony Perfect for BBQs. 2nd Floor Laundry. Big Master Suite w/Walk In Closet & Updated Bath w/ Double Sinks, Jacuzzi Jetted Tub & Sep. Stand Alone Glass Shower. 2nd Bedroom is Large in Size w/Private Ensuite Bath featuring Tub/Shower Combo. Bonus Room in Lower Level could be 3rd Bed w/Newer Plush Carpet & Access to Front Walkout Bay Courtyard Patio. Newly Painted Main Level, Stairs and Entryway. Close to Forest Preserve with Walking or Bike Trails!
Location
State IL
County Du Page
Area Naperville
Rooms
Basement Partial, Walkout
Interior
Interior Features Vaulted/Cathedral Ceilings, Bar-Dry, Second Floor Laundry
Heating Electric
Cooling Central Air
Fireplaces Number 1
Fireplaces Type Double Sided, Gas Starter, Includes Accessories
Equipment Humidifier, TV-Cable, Fire Sprinklers, CO Detectors, Ceiling Fan(s)
Fireplace Y
Appliance Range, Microwave, Dishwasher, Refrigerator, Washer, Dryer, Disposal
Exterior
Exterior Feature Balcony, Deck, Patio, End Unit
Parking Features Attached
Garage Spaces 2.0
Building
Story 3
Sewer Public Sewer
Water Public
New Construction false
Schools
School District 203 , 203, 203
Others
HOA Fee Include Other
Ownership Fee Simple w/ HO Assn.
Special Listing Condition None
Pets Allowed Cats OK, Dogs OK
Read Less Info
Want to know what your home might be worth? Contact us for a FREE valuation!

Our team is ready to help you sell your home for the highest possible price ASAP

© 2024 Listings courtesy of MRED as distributed by MLS GRID. All Rights Reserved.
Bought with Jack Persin • Baird & Warner
GET MORE INFORMATION

REALTOR®






