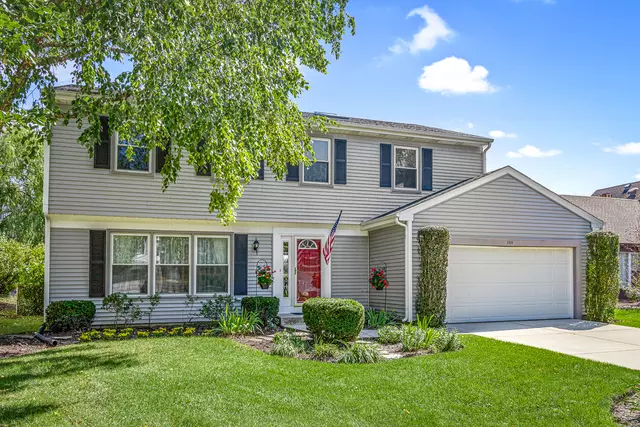$355,000
$374,900
5.3%For more information regarding the value of a property, please contact us for a free consultation.
4 Beds
2.5 Baths
2,232 SqFt
SOLD DATE : 12/13/2019
Key Details
Sold Price $355,000
Property Type Single Family Home
Sub Type Detached Single
Listing Status Sold
Purchase Type For Sale
Square Footage 2,232 sqft
Price per Sqft $159
Subdivision Deerpath
MLS Listing ID 10530106
Sold Date 12/13/19
Bedrooms 4
Full Baths 2
Half Baths 1
Year Built 1976
Annual Tax Amount $10,083
Tax Year 2018
Lot Size 6,499 Sqft
Lot Dimensions 63X101X64X101
Property Description
Charming 2 story home situated in Deerpath with direct views of the GORGEOUS lake and beautiful landscaping all around! The inviting living room is filled with soft natural light which allows for an easy transition into the intimate formal dining! The kitchen and large eating area are complete with a s/s stove + micro, wood paneled dishwasher to match the cabinets, warm parquet floors that have been recently refinished, & glass slider that leads to the enchanting backyard (WE ABSOLUTELY LOVE THIS SERENE OUTDOOR SPACE!!) The family room is graced with a timeless wood burning fireplace complete with a stunning quartz stone surround & water views through the large picture window. The second level is host to 4 spacious bedrooms including a master suite that includes a large WIC, private bath, & nook that could be converted into vanity area! Finished basement with rec room, den or playroom, laundry room, & large concrete/carpeted crawl for TONS of extra storage space! The location is unbeatable! Close to metra, schools, easy interstate access, shopping + Kids Castle is directly behind the home! *Arbor + wooden playhouse included!*
Location
State IL
County Lake
Area Indian Creek / Vernon Hills
Rooms
Basement Full
Interior
Interior Features Built-in Features, Walk-In Closet(s)
Heating Natural Gas, Forced Air
Cooling Central Air
Fireplaces Number 1
Fireplaces Type Wood Burning, Attached Fireplace Doors/Screen
Equipment Humidifier, CO Detectors, Ceiling Fan(s), Sump Pump, Backup Sump Pump;
Fireplace Y
Appliance Range, Microwave, Dishwasher, Refrigerator, Disposal
Exterior
Exterior Feature Patio, Storms/Screens
Parking Features Attached
Garage Spaces 2.0
Community Features Sidewalks, Street Lights, Street Paved
Building
Lot Description Fenced Yard, Lake Front, Water View, Mature Trees
Sewer Public Sewer
Water Public
New Construction false
Schools
Elementary Schools Aspen Elementary School
Middle Schools Hawthorn Middle School South
High Schools Vernon Hills High School
School District 73 , 73, 128
Others
HOA Fee Include None
Ownership Fee Simple
Special Listing Condition None
Read Less Info
Want to know what your home might be worth? Contact us for a FREE valuation!

Our team is ready to help you sell your home for the highest possible price ASAP

© 2025 Listings courtesy of MRED as distributed by MLS GRID. All Rights Reserved.
Bought with Debbie Croft • @properties
GET MORE INFORMATION
REALTOR®

