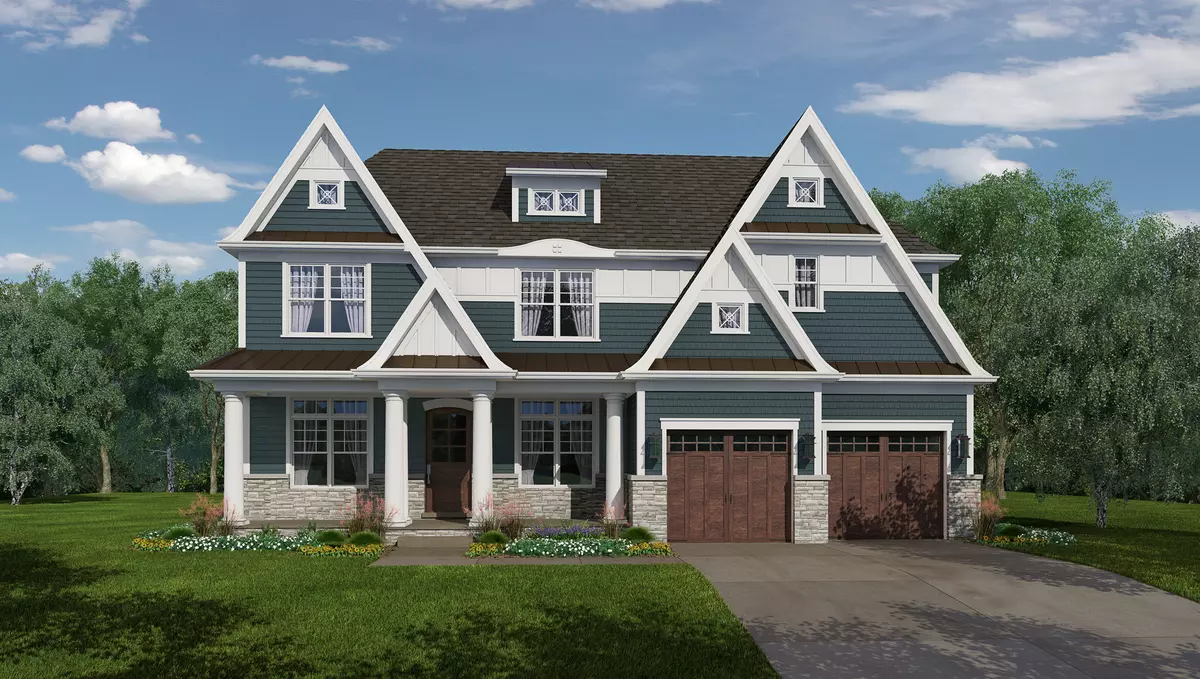$1,598,051
$1,589,000
0.6%For more information regarding the value of a property, please contact us for a free consultation.
6 Beds
5.5 Baths
4,750 SqFt
SOLD DATE : 03/20/2019
Key Details
Sold Price $1,598,051
Property Type Single Family Home
Sub Type Detached Single
Listing Status Sold
Purchase Type For Sale
Square Footage 4,750 sqft
Price per Sqft $336
MLS Listing ID 10071313
Sold Date 03/20/19
Style Cape Cod
Bedrooms 6
Full Baths 5
Half Baths 1
Year Built 2018
Tax Year 2016
Lot Dimensions 50X138X162X70X172
Property Description
Enjoy the holidays in your new home! Nestled on one of Berteau's larger home sites (13,228 sq ft), adjacent to desirable green space, this Coastal design is spectacular. 6295 total sq ft features an open flr plan w/ 10 ft & vaulted ceilings, hardwood flrs, fully appointed chef's kitchen w/custom cabinetry, Sub Zero & Wolf appliances & huge island, adjacent 15 ft octagon nook surrounded by windows & illuminated w/ natural light. Family rm hosts fireplace, custom built ins, coffered ceiling detail w/ views/access to spacious covered patio & large yard. Formal dining rm & study-both rich w/ carpentry & detail, overlook the ample & welcoming front porch. Retreat to the opulent master on the 2nd floor, complete w/Kohler spa like bath & dual walk in closets. 4 more generous bedrms & 3 additional full baths. Finished basement w/glass wall gym, 6th br, huge rec rm, game rm, 3 car tandem garage.Walk to downtown Elmhurst. Pics are of similar
Location
State IL
County Du Page
Area Elmhurst
Rooms
Basement Full
Interior
Interior Features Vaulted/Cathedral Ceilings, Hardwood Floors, Second Floor Laundry
Heating Natural Gas, Forced Air, Zoned
Cooling Central Air, Zoned
Fireplaces Number 1
Fireplaces Type Gas Log
Equipment Humidifier, CO Detectors, Sump Pump, Air Purifier
Fireplace Y
Appliance Range, Microwave, Dishwasher, High End Refrigerator, Disposal, Stainless Steel Appliance(s)
Exterior
Exterior Feature Patio, Porch
Parking Features Attached
Garage Spaces 3.0
Community Features Sidewalks, Street Lights, Street Paved
Building
Lot Description Cul-De-Sac, Irregular Lot, Landscaped
Sewer Public Sewer
Water Lake Michigan, Public
New Construction true
Schools
Elementary Schools Field Elementary School
Middle Schools Sandburg Middle School
High Schools York Community High School
School District 205 , 205, 205
Others
HOA Fee Include None
Ownership Fee Simple
Read Less Info
Want to know what your home might be worth? Contact us for a FREE valuation!

Our team is ready to help you sell your home for the highest possible price ASAP

© 2025 Listings courtesy of MRED as distributed by MLS GRID. All Rights Reserved.
Bought with Redfin Corporation
GET MORE INFORMATION
REALTOR®






