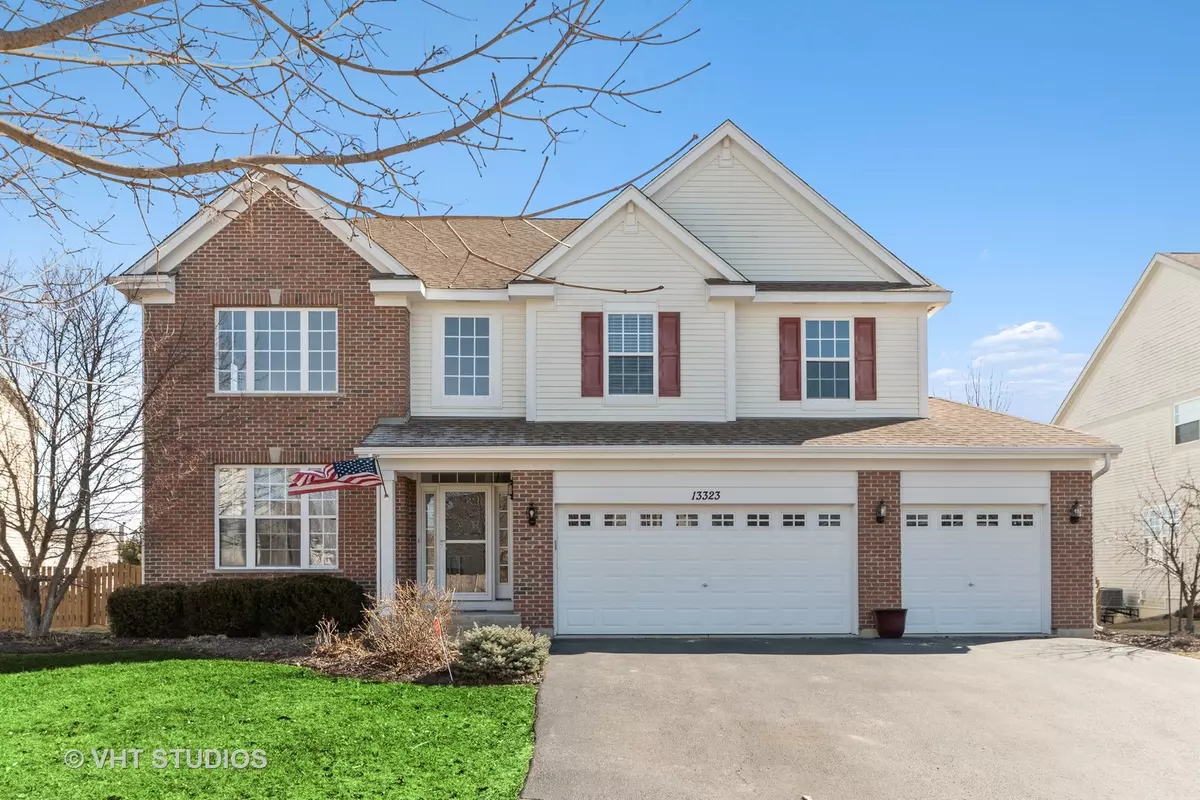$388,500
$397,500
2.3%For more information regarding the value of a property, please contact us for a free consultation.
4 Beds
2.5 Baths
3,200 SqFt
SOLD DATE : 11/03/2020
Key Details
Sold Price $388,500
Property Type Single Family Home
Sub Type Detached Single
Listing Status Sold
Purchase Type For Sale
Square Footage 3,200 sqft
Price per Sqft $121
Subdivision Grande Park
MLS Listing ID 10599229
Sold Date 11/03/20
Style Contemporary
Bedrooms 4
Full Baths 2
Half Baths 1
HOA Fees $75/ann
Year Built 2006
Annual Tax Amount $11,510
Tax Year 2019
Lot Size 10,890 Sqft
Lot Dimensions 76 X 137 X 85 X 130
Property Description
Large home with 3200 Square feet. Bonus room could be the 5th bedroom. Ashbury model in Grande Park featuring a remodeled kitchen, updated baths, fenced yard, look-out basement (with a rough-in for an additional bath) and a deck that leads to a patio with a view. All four bedrooms have walk-in closets. Main floor laundry. The beautiful entry features low maintenance ceramic tile floor that leads you past the formal living & dining rooms into the kitchen. Kitchen cabinets, counters, island, appliances, and flooring have been updated in 2010. Same beautiful tile in the family room with a raised fireplace flanked by windows. Nice view from the back of the home of the open space behind the home. Many trees and shrubs have been planted around the home. Fruit (apple & cherry) trees located in the backyard. Roof, Gutters & Spouts replaced in 2019. Main floor den for anyone that requires a home office. Cul-de-sac lot. Three car garage. Clubhouse community offering a pool, parks, exercise facilities, sledding hill & elementary schools.
Location
State IL
County Kendall
Area Plainfield
Rooms
Basement English
Interior
Interior Features Hardwood Floors, First Floor Laundry, Walk-In Closet(s)
Heating Natural Gas
Cooling Central Air, Zoned
Fireplaces Number 1
Fireplaces Type Wood Burning
Equipment TV-Cable, Ceiling Fan(s), Sump Pump
Fireplace Y
Appliance Dishwasher, Washer, Dryer, Cooktop, Built-In Oven, Range Hood
Laundry In Unit, Sink
Exterior
Exterior Feature Deck, Patio, Porch, Storms/Screens
Parking Features Attached
Garage Spaces 3.0
Community Features Clubhouse, Park, Pool, Lake, Curbs, Sidewalks, Street Lights, Street Paved
Roof Type Asphalt
Building
Lot Description Fenced Yard
Sewer Public Sewer
Water Public
New Construction false
Schools
School District 308 , 308, 308
Others
HOA Fee Include Clubhouse,Exercise Facilities,Pool
Ownership Fee Simple w/ HO Assn.
Special Listing Condition None
Read Less Info
Want to know what your home might be worth? Contact us for a FREE valuation!

Our team is ready to help you sell your home for the highest possible price ASAP

© 2025 Listings courtesy of MRED as distributed by MLS GRID. All Rights Reserved.
Bought with William Anderson • Berkshire Hathaway HomeServices Chicago
GET MORE INFORMATION
REALTOR®






