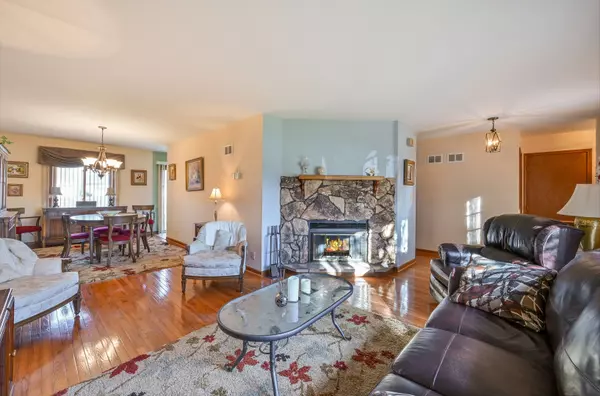$272,000
$282,000
3.5%For more information regarding the value of a property, please contact us for a free consultation.
3 Beds
2 Baths
1,500 SqFt
SOLD DATE : 01/15/2020
Key Details
Sold Price $272,000
Property Type Single Family Home
Sub Type Detached Single
Listing Status Sold
Purchase Type For Sale
Square Footage 1,500 sqft
Price per Sqft $181
Subdivision Old Mill Estates
MLS Listing ID 10582230
Sold Date 01/15/20
Style Ranch
Bedrooms 3
Full Baths 2
Year Built 1985
Annual Tax Amount $4,265
Tax Year 2018
Lot Size 8,934 Sqft
Lot Dimensions 60 X 140
Property Description
Rarely available Old Mill Estates Ranch with beautiful brick facade and brand new bow window. Gorgeous hardwood floors in entry, living, and dining room. Large gas fireplace with custom stone for those cozy winter nights. Formal dining room, large eat-in kitchen with skylight, tile floors and matching backsplash, lots of cabinet/counter space. All appliances included, dishwasher, range, microwave and new stainless steel refrigerator. Sliding door off kitchen leads out to beautiful backyard and patio. Large Master with ensuite, walk-in shower and his and her closets. Two additional bedrooms and additional full bath on main level with lots of closet space, whole house fan and laundry room. Attached 2 car garage and finished basement. Highly rated Stone Elementary. Walking distance to shopping, restaurants, fitness, recreation, parks, lush forest preserve and golf courses. Schedule your private tour today.
Location
State IL
County Du Page
Area Addison
Rooms
Basement Partial
Interior
Interior Features Skylight(s), Hardwood Floors, First Floor Bedroom, First Floor Laundry, First Floor Full Bath
Heating Natural Gas, Forced Air
Cooling Central Air
Fireplaces Number 1
Fireplaces Type Wood Burning
Equipment Humidifier, TV-Cable, Sump Pump, Backup Sump Pump;
Fireplace Y
Appliance Range, Microwave, Dishwasher, High End Refrigerator, Washer, Dryer
Exterior
Exterior Feature Patio, Stamped Concrete Patio, Storms/Screens
Parking Features Attached
Garage Spaces 2.0
Community Features Sidewalks, Street Lights, Street Paved
Roof Type Asphalt
Building
Lot Description Fenced Yard
Sewer Public Sewer
Water Lake Michigan
New Construction false
Schools
Elementary Schools Stone Elementary School
Middle Schools Indian Trail Junior High School
High Schools Addison Trail High School
School District 4 , 4, 88
Others
HOA Fee Include None
Ownership Fee Simple
Special Listing Condition None
Read Less Info
Want to know what your home might be worth? Contact us for a FREE valuation!

Our team is ready to help you sell your home for the highest possible price ASAP

© 2025 Listings courtesy of MRED as distributed by MLS GRID. All Rights Reserved.
Bought with Gabriel Martinez • Iconic Real Estate of Illinois Inc
GET MORE INFORMATION
REALTOR®






