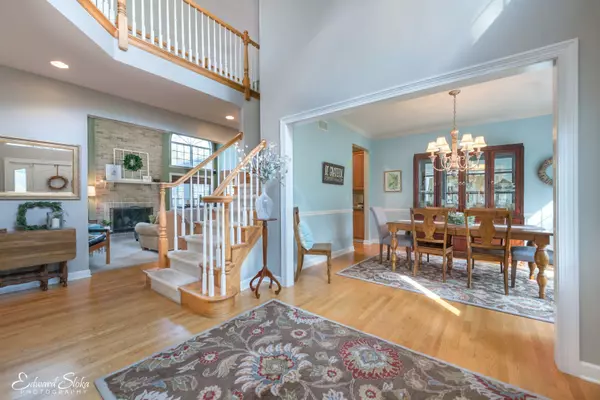$405,000
$425,000
4.7%For more information regarding the value of a property, please contact us for a free consultation.
6 Beds
5 Baths
5,658 SqFt
SOLD DATE : 03/31/2019
Key Details
Sold Price $405,000
Property Type Single Family Home
Sub Type Detached Single
Listing Status Sold
Purchase Type For Sale
Square Footage 5,658 sqft
Price per Sqft $71
Subdivision Campbell Woods
MLS Listing ID 10109123
Sold Date 03/31/19
Bedrooms 6
Full Baths 5
Year Built 2001
Annual Tax Amount $12,766
Tax Year 2017
Lot Dimensions 257X187X197X165
Property Description
Amazing home tucked away on a gorgeous wooded lot. Bright two story foyer welcomes you to this custom home with many upgrades. The first floor offers, full bath, first floor bedroom, formal dining room, and living room with a floor to ceiling fireplace. Spacious eat in custom kitchen, convenient first floor laundry and mud room just off of the three car garage. Have some quiet time in the 3 season room just off the kitchen with some amazing views! Upstairs you will find four spacious bedrooms including a master suite with tray ceiling and a spacious on-suite master bath with a jacuzzi tub, and sitting area. The lower level offers a complete in-law living space! Bedroom with on-suite and walk-in closet, living room with fireplace for those chilly nights, full kitchen leading out to private brick paver patio. Lower level also has another space with a full bedroom, laundry room, and storage areas. This home will not disappoint!
Location
State IL
County Lake
Area Island Lake
Rooms
Basement Full, Walkout
Interior
Interior Features Vaulted/Cathedral Ceilings, First Floor Bedroom, In-Law Arrangement, First Floor Laundry, First Floor Full Bath
Heating Natural Gas, Forced Air
Cooling Central Air
Fireplaces Number 2
Fireplaces Type Gas Log
Equipment Humidifier, Water-Softener Owned, CO Detectors, Ceiling Fan(s), Sump Pump
Fireplace Y
Appliance Double Oven, Microwave, Dishwasher, Washer, Dryer
Exterior
Exterior Feature Deck
Parking Features Attached
Garage Spaces 3.0
Community Features Street Paved
Roof Type Shake
Building
Sewer Public Sewer
Water Public
New Construction false
Schools
Elementary Schools Cotton Creek Elementary School
Middle Schools Wauconda Middle School
High Schools Wauconda Comm High School
School District 118 , 118, 118
Others
HOA Fee Include None
Ownership Fee Simple
Special Listing Condition None
Read Less Info
Want to know what your home might be worth? Contact us for a FREE valuation!

Our team is ready to help you sell your home for the highest possible price ASAP

© 2025 Listings courtesy of MRED as distributed by MLS GRID. All Rights Reserved.
Bought with RE/MAX Unlimited Northwest
GET MORE INFORMATION
REALTOR®






