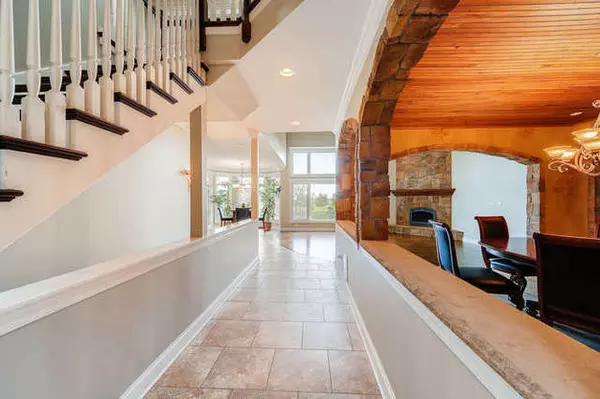$425,000
$425,000
For more information regarding the value of a property, please contact us for a free consultation.
3 Beds
3.5 Baths
3,305 SqFt
SOLD DATE : 02/20/2020
Key Details
Sold Price $425,000
Property Type Townhouse
Sub Type Townhouse-2 Story
Listing Status Sold
Purchase Type For Sale
Square Footage 3,305 sqft
Price per Sqft $128
Subdivision Lake In The Forest
MLS Listing ID 10601017
Sold Date 02/20/20
Bedrooms 3
Full Baths 3
Half Baths 1
HOA Fees $335/mo
Year Built 2004
Annual Tax Amount $12,320
Tax Year 2018
Lot Dimensions 3400
Property Description
One of a kind! Upgrades throughout this model home once photographed by Architectural Digest. A must see Kitchen with High End WOLF and SUBZERO Appliances! Beautiful Crown Molding throughout the entire house. Cathedral Ceilings located in the Living Room where you'll also find one of two fireplaces. Freshly Painted! Brand NEW Hardwood Flooring!! Huge Master Bedroom with Fireplace. Gorgeous Master Bath! Master closet has its own WASHER and DRYER! Lower level hosts movie theater, hot tub with heated floors, climate controlled wine cellar. Other highlights include brand new Sonos surround throughout home, Italian marble flooring, dry bar in master bed, office w/hideaway whiteboards, dog bath in mud room. FANTASTIC VIEWS OF THE FOREST PRESERVE! Ask Agent For More Details Not Listed!
Location
State IL
County Du Page
Area Bartlett
Rooms
Basement Walkout
Interior
Interior Features Vaulted/Cathedral Ceilings, Hardwood Floors, Heated Floors, Theatre Room, First Floor Laundry, Second Floor Laundry
Heating Natural Gas, Forced Air
Cooling Central Air
Fireplaces Number 2
Fireplaces Type Gas Starter
Fireplace Y
Appliance Range, Microwave, Dishwasher, High End Refrigerator, Washer, Dryer, Disposal, Trash Compactor, Water Softener Owned
Exterior
Exterior Feature Deck
Parking Features Attached
Garage Spaces 2.0
Roof Type Asphalt
Building
Lot Description Common Grounds, Forest Preserve Adjacent
Story 2
Sewer Public Sewer, Sewer-Storm
Water Public
New Construction false
Schools
Elementary Schools Hawk Hollow Elementary School
Middle Schools East View Middle School
High Schools Bartlett High School
School District 46 , 46, 46
Others
HOA Fee Include Exterior Maintenance,Lawn Care,Snow Removal,Other
Ownership Fee Simple w/ HO Assn.
Special Listing Condition None
Pets Allowed Cats OK, Deposit Required, Dogs OK
Read Less Info
Want to know what your home might be worth? Contact us for a FREE valuation!

Our team is ready to help you sell your home for the highest possible price ASAP

© 2025 Listings courtesy of MRED as distributed by MLS GRID. All Rights Reserved.
Bought with Barbara Krzywonos • Kale Realty
GET MORE INFORMATION
REALTOR®






