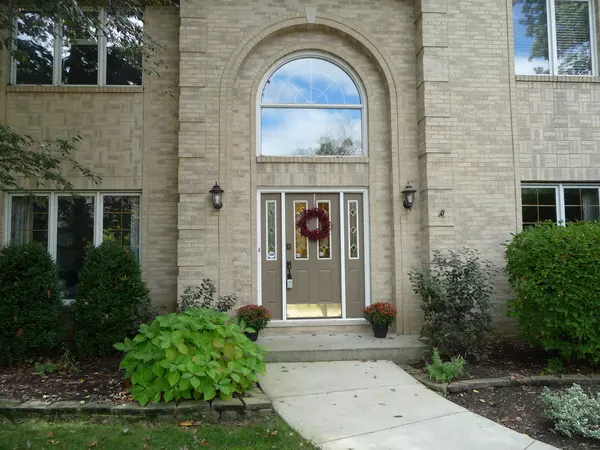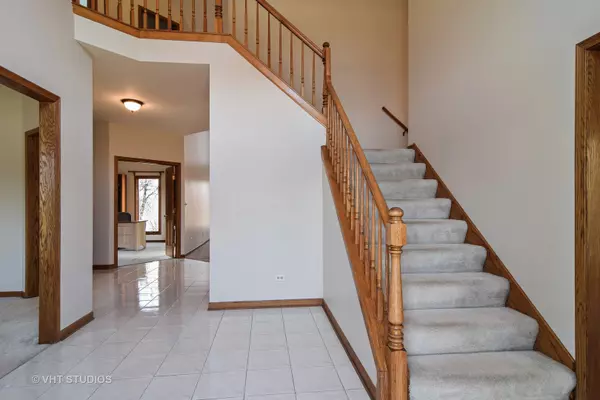$425,000
$444,900
4.5%For more information regarding the value of a property, please contact us for a free consultation.
4 Beds
3.5 Baths
3,613 SqFt
SOLD DATE : 02/01/2019
Key Details
Sold Price $425,000
Property Type Single Family Home
Sub Type Detached Single
Listing Status Sold
Purchase Type For Sale
Square Footage 3,613 sqft
Price per Sqft $117
Subdivision Woods Of Bartlett
MLS Listing ID 10110762
Sold Date 02/01/19
Style Traditional
Bedrooms 4
Full Baths 3
Half Baths 1
Year Built 1995
Annual Tax Amount $11,995
Tax Year 2017
Lot Size 0.324 Acres
Lot Dimensions 88X143X100X138
Property Description
Unbelievable 3600sq ft+ custom built home in The Woods of Bartlett on a PREMIUM golf course lot offering breathtaking views every day of the year. Cross country ski right out your backyard to the course in the winter! The beautiful curb appeal with professional landscape welcome you into the grand 2 story foyer with dual staircase. You'll love the open floor plan of this home. The large living, dining and family rooms are great for entertaining. Huge kitchen with big island, ample counter space and recessed lights. The screened porch extends the living space in the warmer months. First floor office has a view of the golf course. Huge finished basement has full bath and brand new grey carpet and pad. Lovely Master Bedroom with vaulted ceiling, huge private bath with jet tub, sky light and a big walk in closet. Prof painters almost finished with neutral paint in foyer, fam rm, living, dining rms, eating area, kitchen, and hallways on second floor. See it today.
Location
State IL
County Cook
Area Bartlett
Rooms
Basement Full
Interior
Interior Features Vaulted/Cathedral Ceilings, Skylight(s), First Floor Laundry
Heating Natural Gas
Cooling Central Air
Fireplaces Number 1
Fireplaces Type Wood Burning, Gas Starter
Equipment Humidifier, TV-Cable, Security System, CO Detectors, Ceiling Fan(s), Sump Pump, Sprinkler-Lawn
Fireplace Y
Appliance Double Oven, Microwave, Dishwasher, Refrigerator, Washer, Dryer, Disposal, Cooktop, Range Hood
Exterior
Exterior Feature Patio, Porch Screened
Parking Features Attached
Garage Spaces 3.0
Community Features Sidewalks, Street Lights
Roof Type Asphalt
Building
Lot Description Golf Course Lot, Landscaped, Wooded
Sewer Public Sewer
Water Public
New Construction false
Schools
Elementary Schools Bartlett Elementary School
Middle Schools Eastview Middle School
High Schools South Elgin High School
School District 46 , 46, 46
Others
HOA Fee Include None
Ownership Fee Simple
Special Listing Condition None
Read Less Info
Want to know what your home might be worth? Contact us for a FREE valuation!

Our team is ready to help you sell your home for the highest possible price ASAP

© 2025 Listings courtesy of MRED as distributed by MLS GRID. All Rights Reserved.
Bought with Baird & Warner
GET MORE INFORMATION
REALTOR®






