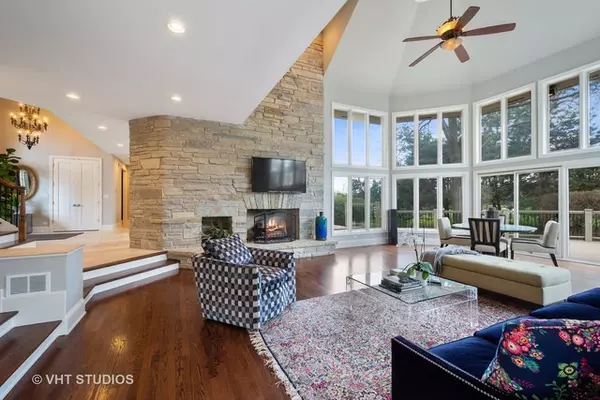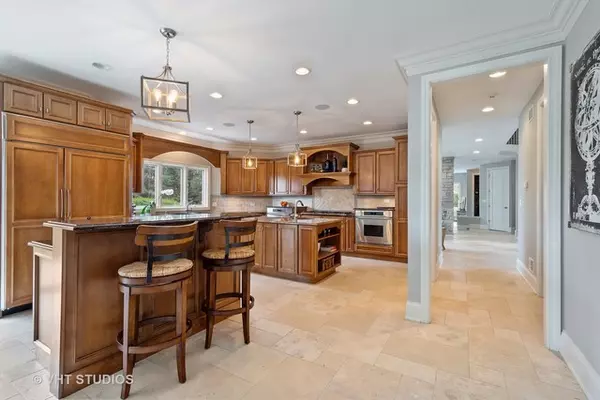$745,000
$799,000
6.8%For more information regarding the value of a property, please contact us for a free consultation.
6 Beds
6.5 Baths
8,802 SqFt
SOLD DATE : 07/10/2020
Key Details
Sold Price $745,000
Property Type Single Family Home
Sub Type Detached Single
Listing Status Sold
Purchase Type For Sale
Square Footage 8,802 sqft
Price per Sqft $84
Subdivision Wynstone
MLS Listing ID 10579790
Sold Date 07/10/20
Style Traditional
Bedrooms 6
Full Baths 6
Half Baths 1
Year Built 1989
Annual Tax Amount $25,320
Tax Year 2018
Lot Dimensions 57X125X149X195X190
Property Description
Stately home on quiet cul-de-sac in prestigious gated golf community of Wynstone. Tremendous value for this 8800 SF open floor plan with 4 finished levels of luxurious living space & exquisite finishes! Grand foyer with soaring ceilings & sitting area creates the ultimate first impression, flanked by dramatic great room with 2-story stone fireplace & sunroom with wall of windows! Handsome richly paneled first floor library & formal powder room. Chef's eat-in kitchen boasts commercial grade stainless steel appliances & two granite islands open to family room, butler pantry & formal dining room - perfect for entertaining! 2nd floor offers elegant master retreat with marble bath & huge walk-in-closet, 1 ensuite bedroom along with 2 additional bedrooms sharing a Jack & Jill bath. Third level BONUS room includes 5th bedroom & full bath with skylights offering loads of natural light! Finished lower level features 6th bedroom, full bath, rec room, wine cellar, 2nd gourmet kitchen, theater room, fully-equipped fitness room + ample storage! Huge mud/laundry room & conveniently located full bath adjacent to heated 4-car garage. Relax on the Trex deck as mature landscaping provides peaceful backyard retreat! Golf cart, whole house Generator, Sonos audio system, Theater projector & screen, gym equipment & extra SubZero refrigerator included. Lovingly updated & maintained, totally turnkey with luxury lifestyle living at it's finest - it's time to come HOME!!! SCHEDULE YOUR PHYSICAL SHOWING TODAY.
Location
State IL
County Lake
Area Barrington Area
Rooms
Basement Full
Interior
Interior Features Vaulted/Cathedral Ceilings, Skylight(s), Hardwood Floors, First Floor Laundry, First Floor Full Bath, Walk-In Closet(s)
Heating Natural Gas, Forced Air, Sep Heating Systems - 2+, Indv Controls, Zoned
Cooling Central Air, Zoned
Fireplaces Number 2
Fireplaces Type Wood Burning, Gas Log, Gas Starter
Equipment Humidifier, Water-Softener Owned, TV-Cable, Security System, CO Detectors, Ceiling Fan(s), Sump Pump, Air Purifier, Generator
Fireplace Y
Appliance Range, Microwave, Dishwasher, Refrigerator, Bar Fridge, Disposal, Indoor Grill
Laundry Laundry Closet, Sink
Exterior
Exterior Feature Deck, Storms/Screens
Parking Features Attached
Garage Spaces 4.0
Community Features Clubhouse, Pool, Tennis Court(s), Lake, Gated, Street Lights
Roof Type Shake
Building
Lot Description Cul-De-Sac, Golf Course Lot, Irregular Lot, Landscaped, Wooded
Sewer Public Sewer
Water Community Well
New Construction false
Schools
Elementary Schools Seth Paine Elementary School
Middle Schools Lake Zurich Middle - N Campus
High Schools Lake Zurich High School
School District 95 , 95, 95
Others
HOA Fee Include None
Ownership Fee Simple w/ HO Assn.
Special Listing Condition List Broker Must Accompany
Read Less Info
Want to know what your home might be worth? Contact us for a FREE valuation!

Our team is ready to help you sell your home for the highest possible price ASAP

© 2024 Listings courtesy of MRED as distributed by MLS GRID. All Rights Reserved.
Bought with Cherie Smith Zurek • RE/MAX Suburban
GET MORE INFORMATION

REALTOR®






