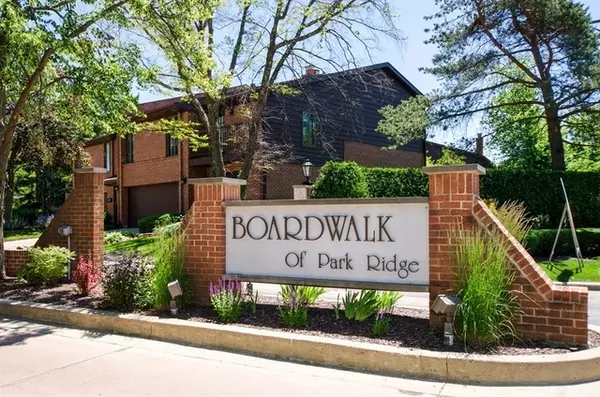$320,000
$329,900
3.0%For more information regarding the value of a property, please contact us for a free consultation.
2 Beds
2 Baths
SOLD DATE : 03/15/2019
Key Details
Sold Price $320,000
Property Type Condo
Sub Type Condo
Listing Status Sold
Purchase Type For Sale
Subdivision Boardwalk
MLS Listing ID 10135378
Sold Date 03/15/19
Bedrooms 2
Full Baths 2
HOA Fees $638/mo
Rental Info Yes
Year Built 1978
Annual Tax Amount $5,374
Tax Year 2017
Lot Dimensions INTEGRAL
Property Description
Living in The Boardwalk is like living in a park. The design makes for an easy lifestyle. There are only 4 units per floor & only a few steps from elevator. Each condo is a corner unit providing 2 exposures & gorgeous views of professionally landscaped grounds. This top flr 2 br,2 full bath condo features teak flooring t/o,newer fruitwood cabinet kitchen w/granite counters,ss appls & indoor rotisserie! There is a sep kitchen eating area adjoining a spacious balcony. Cozy living rm has a stone frplc & is flooded w/light from large windows. It flows into a sep dining rm. Spacious mstr br boasts 2 walk-in closets,frplc & 2nd balcony. The luxurious mstr bath features double vanity,heated non-slip flooring,walk-in whirlpool bath & steam-shower! 2nd br is just steps from the guest bathroom. In-unit laundry,heated garage has 2 side-by-side spaces as well as 2 storage areas. Minutes from Metra/Pace. Boardwalk has swimming pool,clubhouse & next to nature center,fishing pond,forest preserve.
Location
State IL
County Cook
Area Park Ridge
Rooms
Basement None
Interior
Interior Features Sauna/Steam Room, Elevator, Hardwood Floors, First Floor Full Bath, Laundry Hook-Up in Unit, Storage
Heating Electric, Forced Air
Cooling Central Air
Fireplaces Number 2
Fireplaces Type Double Sided, Attached Fireplace Doors/Screen, Gas Log, Includes Accessories
Equipment Humidifier, TV-Cable, Security System, Intercom, CO Detectors, Ceiling Fan(s)
Fireplace Y
Appliance Double Oven, Range, Microwave, Dishwasher, Refrigerator, High End Refrigerator, Washer, Dryer, Disposal, Stainless Steel Appliance(s), Cooktop, Built-In Oven
Exterior
Exterior Feature Balcony, In Ground Pool, Storms/Screens, End Unit, Door Monitored By TV, Cable Access
Parking Features Attached
Garage Spaces 2.0
Amenities Available Elevator(s), Storage, Party Room, Sundeck, Pool, Steam Room, Spa/Hot Tub
Roof Type Rubber
Building
Lot Description Common Grounds, Corner Lot, Nature Preserve Adjacent, Landscaped, Park Adjacent
Story 3
Sewer Public Sewer
Water Lake Michigan
New Construction false
Schools
Elementary Schools George B Carpenter Elementary Sc
Middle Schools Emerson Middle School
High Schools Maine South High School
School District 64 , 64, 207
Others
HOA Fee Include Water,Insurance,Security,TV/Cable,Clubhouse,Pool,Exterior Maintenance,Lawn Care,Scavenger,Snow Removal
Ownership Condo
Special Listing Condition Exclusions-Call List Office
Pets Allowed Cats OK, Dogs OK
Read Less Info
Want to know what your home might be worth? Contact us for a FREE valuation!

Our team is ready to help you sell your home for the highest possible price ASAP

© 2024 Listings courtesy of MRED as distributed by MLS GRID. All Rights Reserved.
Bought with RE/MAX At Home
GET MORE INFORMATION

REALTOR®






