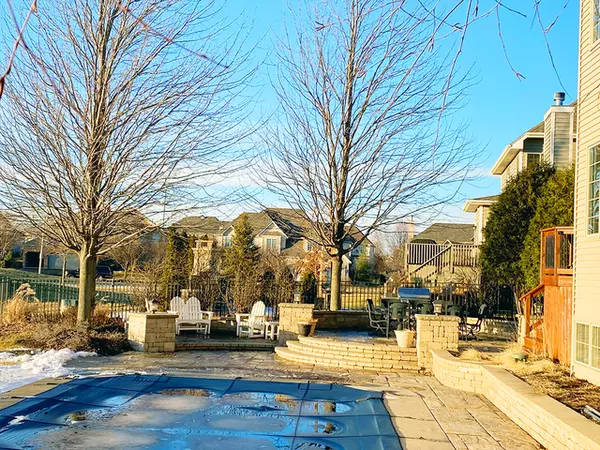$557,000
$559,900
0.5%For more information regarding the value of a property, please contact us for a free consultation.
5 Beds
4.5 Baths
3,869 SqFt
SOLD DATE : 05/14/2020
Key Details
Sold Price $557,000
Property Type Single Family Home
Sub Type Detached Single
Listing Status Sold
Purchase Type For Sale
Square Footage 3,869 sqft
Price per Sqft $143
Subdivision Dunmoor Estates
MLS Listing ID 10641015
Sold Date 05/14/20
Style Traditional
Bedrooms 5
Full Baths 4
Half Baths 1
HOA Fees $33/ann
Year Built 2005
Annual Tax Amount $12,726
Tax Year 2018
Lot Size 0.310 Acres
Lot Dimensions 92X142
Property Description
The Dream House you've been waiting for, the crown jewel of Dunmoor Estates can now be yours! Spectacular custom home designed and built by award winning Naperville's Lakewest Builders to the highest of standards! One of the largest homes in the neighborhood, approx. 5,000 sq. ft with finished basement, the home's outstanding features include English Basement, Luxurious Landscaping with In-Ground Pool, Outdoor Fireplace, Large Deck, all surrounded by Unilock brick pavers. Bright Open Floor plan of the Kitchen and Family room embraces social gatherings and entertaining. Attention to detail throughout, with SS Appliances, Granite Countertops and Architectural finishes including Oak Hardwood flooring, Wainscoting, Oversized painted custom millwork around all doors and closets and more! Family room with Masonry Fireplace has beautiful Pella corner windows offering direct view of Pond, Backyard and Walking Trail. Master Bedroom boasts coffered ceilings, and vaulted sitting area to enjoy the beautiful views. Master bathroom features whirlpool tub, custom Walk In shower with ceramic tile. Jack-n-Jill Bath ~ Fully Finished English Basement w/9 ft. Ceilings, Wet Bar, Movie Room, 5th Bedroom & Full Bath! Great Backyard Features a Gorgeous In Ground Pool, Deck and Patio w/Fireplace! Large Yard Backing to Open Space! Pella Windows. Professionally landscaped, this house is a perfect 10! Great Location, just minutes from downtown Plainfield, route 59 shopping, and PACE Park and Ride. ~NEW ROOF~ ~NEW SIDING ~HOME WARRANTY INCLUDED~ PLAINFIELD SCHOOL DIST. 202, PLAINFIELD NORTH HIGH SCHOOL.
Location
State IL
County Will
Area Plainfield
Rooms
Basement Full, English
Interior
Interior Features Vaulted/Cathedral Ceilings, Bar-Wet, Hardwood Floors, First Floor Laundry, Walk-In Closet(s)
Heating Natural Gas
Cooling Central Air
Fireplaces Number 1
Fireplaces Type Gas Starter
Fireplace Y
Appliance Double Oven, Microwave, Dishwasher, Refrigerator, Washer, Dryer, Disposal, Stainless Steel Appliance(s), Cooktop
Laundry Gas Dryer Hookup, In Unit, Sink
Exterior
Exterior Feature Deck, Patio, Dog Run, Brick Paver Patio, In Ground Pool
Parking Features Attached
Garage Spaces 3.0
Community Features Park, Lake, Sidewalks, Street Lights
Roof Type Asphalt
Building
Lot Description Fenced Yard, Landscaped, Park Adjacent, Pond(s), Water View, Rear of Lot, Mature Trees
Sewer Public Sewer
Water Lake Michigan
New Construction false
Schools
Elementary Schools Walkers Grove Elementary School
Middle Schools Ira Jones Middle School
High Schools Plainfield North High School
School District 202 , 202, 202
Others
HOA Fee Include Other
Ownership Fee Simple w/ HO Assn.
Special Listing Condition Home Warranty
Read Less Info
Want to know what your home might be worth? Contact us for a FREE valuation!

Our team is ready to help you sell your home for the highest possible price ASAP

© 2024 Listings courtesy of MRED as distributed by MLS GRID. All Rights Reserved.
Bought with Cheryl Bowers • Bowers Realty Group
GET MORE INFORMATION

REALTOR®






