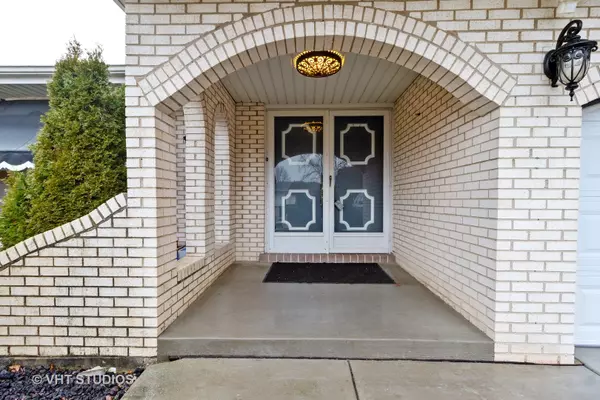$280,000
$299,900
6.6%For more information regarding the value of a property, please contact us for a free consultation.
3 Beds
2 Baths
1,862 SqFt
SOLD DATE : 04/23/2019
Key Details
Sold Price $280,000
Property Type Single Family Home
Sub Type Detached Single
Listing Status Sold
Purchase Type For Sale
Square Footage 1,862 sqft
Price per Sqft $150
Subdivision Palos Gardens
MLS Listing ID 10154512
Sold Date 04/23/19
Style Step Ranch
Bedrooms 3
Full Baths 2
Year Built 1970
Annual Tax Amount $3,154
Tax Year 2016
Lot Size 0.270 Acres
Lot Dimensions 11,760 SQ FT
Property Description
METICULOUSLY MAINTAINED 3-STEP RANCH IN UNINCORPORATED PALOS HEIGHTS. This spacious all brick home features a large eat-in kitchen and breakfast bar with open concept family room. Entertain guests in the beautiful dining room with sliding doors that opens up to a beautiful private terrace. Stroll from the terrace along the wrap around side walk to the extensive large patio in the backyard. Finished basement features a 2nd full kitchen. Basement is also a great place for a den or recreation room. Home has brand new carpeting on the main level and all 3 bedrooms. Located near shopping, interstate highway and public transportation.
Location
State IL
County Cook
Area Palos Heights
Rooms
Basement Partial
Interior
Interior Features Bar-Wet, First Floor Bedroom, First Floor Full Bath
Heating Natural Gas
Cooling Central Air
Fireplaces Number 2
Equipment Humidifier, Sump Pump
Fireplace Y
Exterior
Exterior Feature Patio
Parking Features Attached
Garage Spaces 2.0
Building
Sewer Public Sewer
Water Lake Michigan
New Construction false
Schools
High Schools A B Shepard High School (Campus
School District 128 , 128, 218
Others
HOA Fee Include None
Ownership Fee Simple
Special Listing Condition None
Read Less Info
Want to know what your home might be worth? Contact us for a FREE valuation!

Our team is ready to help you sell your home for the highest possible price ASAP

© 2025 Listings courtesy of MRED as distributed by MLS GRID. All Rights Reserved.
Bought with Kristi Turn • Keller Williams Preferred Rlty
GET MORE INFORMATION
REALTOR®






