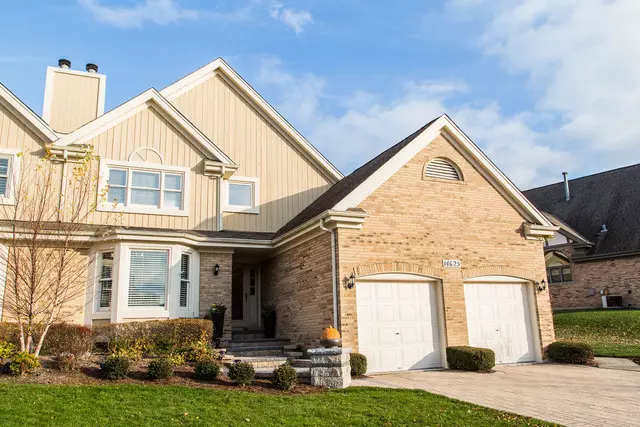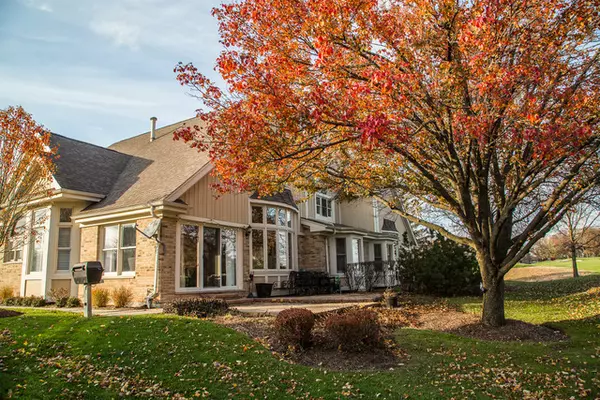$510,000
$519,000
1.7%For more information regarding the value of a property, please contact us for a free consultation.
3 Beds
2.5 Baths
2,600 SqFt
SOLD DATE : 12/28/2018
Key Details
Sold Price $510,000
Property Type Single Family Home
Sub Type 1/2 Duplex
Listing Status Sold
Purchase Type For Sale
Square Footage 2,600 sqft
Price per Sqft $196
Subdivision Crystal Tree
MLS Listing ID 10134410
Sold Date 12/28/18
Bedrooms 3
Full Baths 2
Half Baths 1
HOA Fees $310/mo
Rental Info Yes
Year Built 1989
Annual Tax Amount $9,744
Tax Year 2016
Lot Dimensions 64 X 119 X 53 X 111
Property Description
All Redone Exquisite, best of the best! Largest unit available, the Crystal Tree, this beautiful Patio home with first floor living offering a main floor master bedroom suite with walk-in closets and a spa bath. Tons Of NEW: AC, Furnace, Plumbing, Carpet, Paint, Wainscoting, Quarts Countertops, New Baths, Two bedrooms upstairs. Two story familyroom, living room with fireplace for cozy evenings. Magnificent views overlooking third fairway in Crystal Trees Golf Gated Community. Formal dining room with patio doors to stone patio. First floor laundry. Basement can be finished to accommodate new buyer's lifestyle. Paver brick driveway. Handicap lift in garage. Close to all the conveniences of downtown Orland Park. Metra is easily accessible! Social or Golf membership available to Crystal Tree Country Club.This unit will not disappoint, You will fall in love with this unit.
Location
State IL
County Cook
Area Orland Park
Rooms
Basement Partial
Interior
Interior Features Vaulted/Cathedral Ceilings, First Floor Bedroom, First Floor Laundry, Storage
Heating Natural Gas, Forced Air
Cooling Central Air
Fireplaces Number 1
Fireplaces Type Attached Fireplace Doors/Screen, Gas Log, Gas Starter
Equipment Humidifier, TV-Cable, Ceiling Fan(s), Sump Pump, Sprinkler-Lawn
Fireplace Y
Appliance Double Oven, Microwave, Dishwasher, Refrigerator, Washer, Dryer, Disposal
Exterior
Exterior Feature Brick Paver Patio, Storms/Screens, Outdoor Grill, End Unit, Cable Access
Parking Features Attached
Garage Spaces 2.0
Amenities Available Storage, Golf Course
Roof Type Asphalt
Building
Lot Description Landscaped, Wooded
Story 2
Sewer Public Sewer
Water Lake Michigan
New Construction false
Schools
Elementary Schools High Point Elementary School
Middle Schools Orland Junior High School
High Schools Carl Sandburg High School
School District 135 , 135, 230
Others
HOA Fee Include Insurance,Security,Exterior Maintenance,Lawn Care,Snow Removal
Ownership Fee Simple w/ HO Assn.
Special Listing Condition None
Pets Allowed Cats OK, Dogs OK
Read Less Info
Want to know what your home might be worth? Contact us for a FREE valuation!

Our team is ready to help you sell your home for the highest possible price ASAP

© 2024 Listings courtesy of MRED as distributed by MLS GRID. All Rights Reserved.
Bought with RE/MAX 1st Service
GET MORE INFORMATION
REALTOR®






