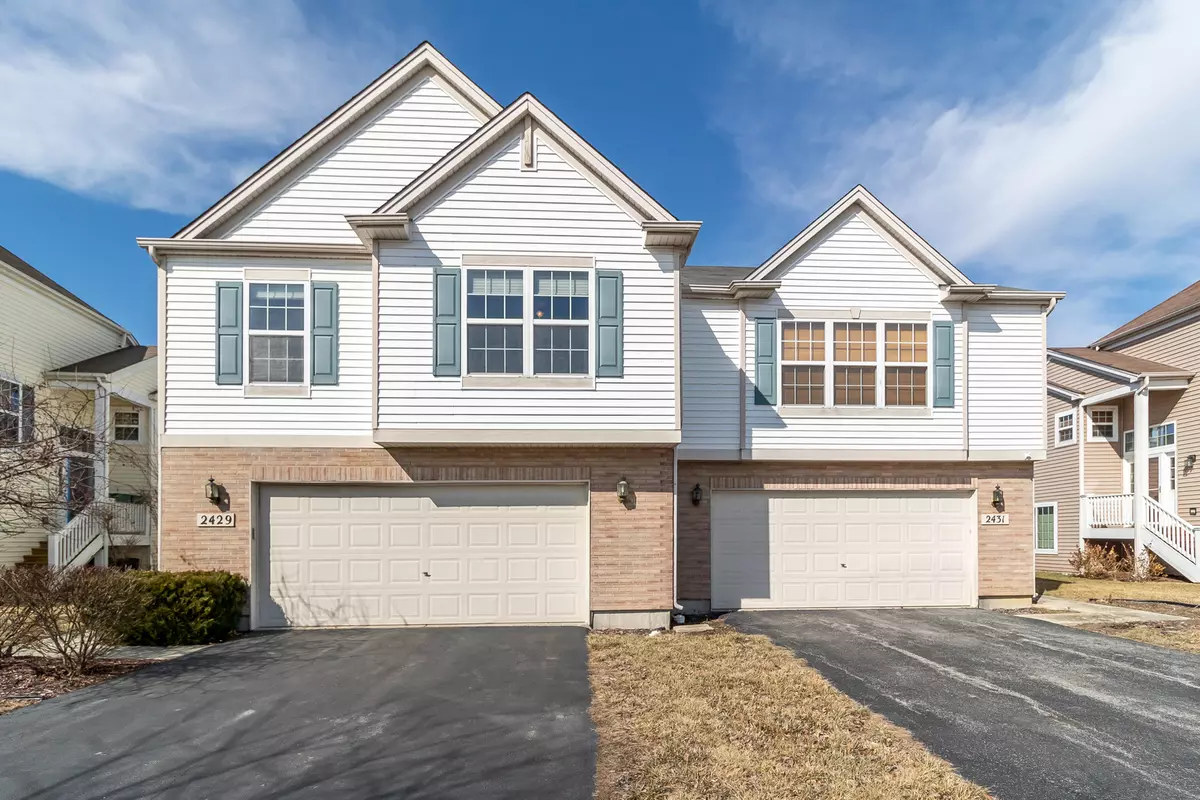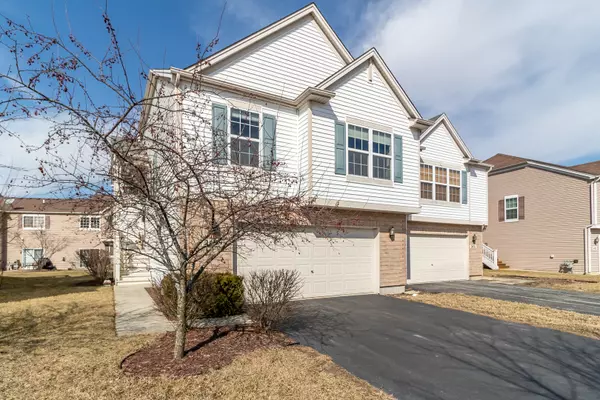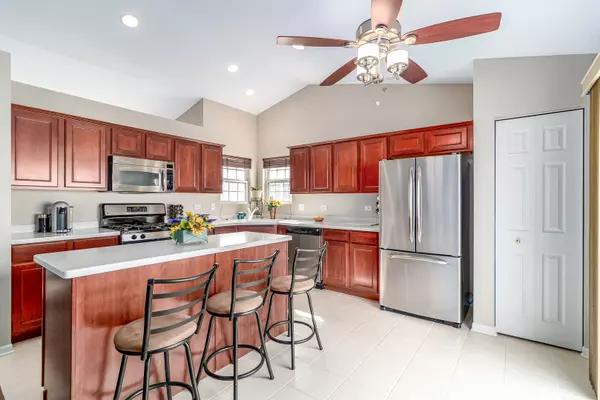$194,000
$195,000
0.5%For more information regarding the value of a property, please contact us for a free consultation.
2 Beds
2 Baths
1,883 SqFt
SOLD DATE : 04/02/2020
Key Details
Sold Price $194,000
Property Type Single Family Home
Sub Type 1/2 Duplex
Listing Status Sold
Purchase Type For Sale
Square Footage 1,883 sqft
Price per Sqft $103
Subdivision Neufairfield
MLS Listing ID 10656663
Sold Date 04/02/20
Bedrooms 2
Full Baths 2
HOA Fees $13/ann
Year Built 2006
Annual Tax Amount $4,670
Tax Year 2018
Lot Dimensions 34.7X101X38.7X100.5
Property Description
Pristine 2 Bed 2 Full Bath w/ Dining Room boasts Upgrades Galore! 1883 sq ft Open Floor Plan with Gorgeous Oak Hardwood Floors throughout the main level, this home is the Largest Duplex Model in Neufairfied! The Spacious Eat-In Kitchen features Gorgeous Custom Cabinetry highlighted by Stunning Uplighting, Durable Corian Countertops, Ceramic Tile & Stainless Steel Appliances! It flows nicely into the Sun-Filled Great Room & Wood Deck Patio! The Sizable Master Suite offers a Walk-in Closet and an unbelievable Master Bath that features Double Sinks, Large Jacuzzi Tub, Separate Shower and Heated Bath Lamp! The Generous Family Room and Office are Lined with Beautiful Berber carpeting and lead to a Walk-Out Concrete Patio & Professionally Landscaped Yard! Perfect for entertaining! You will also appreciate the nice touches including New Wrought Iron Banisters, Oak Railings, Vaulted Ceilings, Recessed Lighting, 6 Panel Doors & Professionally Installed Hunter Douglas Window Treatments, 1st Floor Laundry with Whirlpool Washer & Dryer, Trane Furnace, Smart Thermostat, Humidifier, and Whole-House Security System! Great Location near Parks, Silver Cross Hospital, I-80 & I-355!!!
Location
State IL
County Will
Area Joliet
Rooms
Basement None
Interior
Interior Features Vaulted/Cathedral Ceilings, Hardwood Floors, First Floor Laundry, First Floor Full Bath, Laundry Hook-Up in Unit, Storage, Walk-In Closet(s)
Heating Natural Gas
Cooling Central Air
Equipment Humidifier, Security System, Ceiling Fan(s)
Fireplace N
Appliance Range, Microwave, Dishwasher, Refrigerator, Washer, Dryer, Disposal, Stainless Steel Appliance(s)
Exterior
Exterior Feature Deck, Patio, Storms/Screens
Parking Features Attached
Garage Spaces 2.5
Amenities Available Park
Roof Type Asphalt
Building
Lot Description Landscaped
Story 2
Sewer Public Sewer
Water Public
New Construction false
Schools
Elementary Schools Haines Elementary School
Middle Schools Liberty Junior High School
High Schools Joliet Township High School
School District 122 , 122, 204
Others
HOA Fee Include None
Ownership Fee Simple w/ HO Assn.
Special Listing Condition None
Pets Allowed Cats OK, Dogs OK
Read Less Info
Want to know what your home might be worth? Contact us for a FREE valuation!

Our team is ready to help you sell your home for the highest possible price ASAP

© 2024 Listings courtesy of MRED as distributed by MLS GRID. All Rights Reserved.
Bought with Cally Larson • Cally Larson Real Estate LLC
GET MORE INFORMATION
REALTOR®






