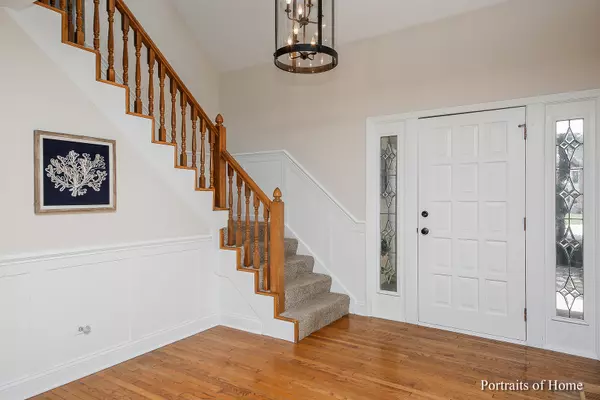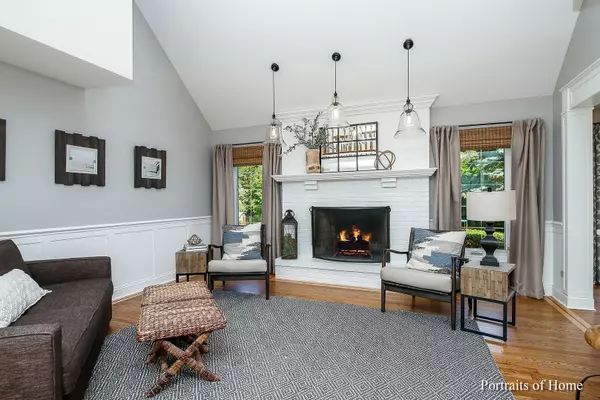$538,000
$549,900
2.2%For more information regarding the value of a property, please contact us for a free consultation.
5 Beds
3 Baths
2,677 SqFt
SOLD DATE : 03/21/2019
Key Details
Sold Price $538,000
Property Type Single Family Home
Sub Type Detached Single
Listing Status Sold
Purchase Type For Sale
Square Footage 2,677 sqft
Price per Sqft $200
Subdivision Stonehedge
MLS Listing ID 10169430
Sold Date 03/21/19
Style Cape Cod
Bedrooms 5
Full Baths 3
Year Built 1987
Annual Tax Amount $11,600
Tax Year 2017
Lot Size 0.354 Acres
Lot Dimensions 90X151X90X181
Property Description
Enjoy moving into your new home that is truly charming and one of a kind. Oversized lot with two outdoor entertaining areas as well as an open concept floor plan that will delight the whole family! Every detail has been added to the beautifully updated kitchen including dual zoned wine fridge, under mount sink, marble backsplash, quartz countertops & new stainless steel appliances! Formal dining room off the kitchen has an incredible view of the picturesque backyard with easy access to nearby preschool. Full finished basement and upstairs loft greatly expand the living space of this home! Three bedrooms down and two bedrooms up provide a smart set up for home offices or guests. Full finished basement provides not only great recreation space but also incredible storage! You won't find another one like this in today's market! Wonderful, friendly neighbors and picture perfect neighborhood included in the price!
Location
State IL
County Du Page
Area Wheaton
Rooms
Basement Full
Interior
Interior Features Vaulted/Cathedral Ceilings, Skylight(s), Hardwood Floors, First Floor Bedroom, First Floor Laundry, First Floor Full Bath
Heating Natural Gas, Forced Air
Cooling Central Air
Fireplaces Number 2
Fireplaces Type Wood Burning
Equipment TV-Cable, Ceiling Fan(s), Sump Pump, Radon Mitigation System
Fireplace Y
Appliance Range, Microwave, Dishwasher, Refrigerator, Disposal
Exterior
Exterior Feature Deck, Patio, Porch
Parking Features Attached
Garage Spaces 2.0
Community Features Sidewalks, Street Lights, Street Paved
Roof Type Asphalt
Building
Lot Description Fenced Yard
Sewer Public Sewer, Sewer-Storm
Water Lake Michigan
New Construction false
Schools
Elementary Schools Whittier Elementary School
Middle Schools Edison Middle School
High Schools Wheaton Warrenville South H S
School District 200 , 200, 200
Others
HOA Fee Include None
Ownership Fee Simple
Special Listing Condition None
Read Less Info
Want to know what your home might be worth? Contact us for a FREE valuation!

Our team is ready to help you sell your home for the highest possible price ASAP

© 2024 Listings courtesy of MRED as distributed by MLS GRID. All Rights Reserved.
Bought with Century 21 Affiliated
GET MORE INFORMATION
REALTOR®






