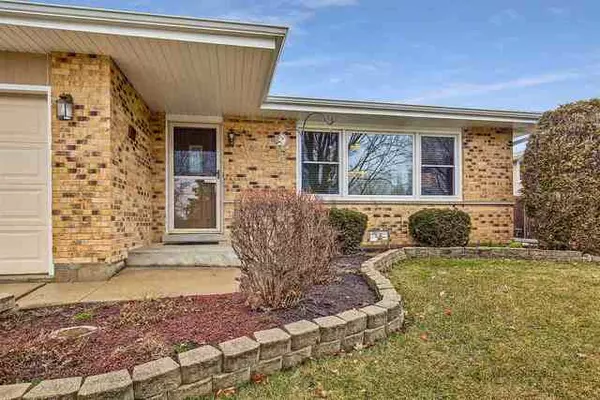$272,500
$274,900
0.9%For more information regarding the value of a property, please contact us for a free consultation.
4 Beds
2 Baths
1,165 SqFt
SOLD DATE : 05/01/2020
Key Details
Sold Price $272,500
Property Type Single Family Home
Sub Type Detached Single
Listing Status Sold
Purchase Type For Sale
Square Footage 1,165 sqft
Price per Sqft $233
Subdivision Tiburon
MLS Listing ID 10665598
Sold Date 05/01/20
Style Tri-Level
Bedrooms 4
Full Baths 2
Year Built 1985
Annual Tax Amount $6,127
Tax Year 2018
Lot Size 8,712 Sqft
Lot Dimensions 121X72
Property Description
Spacious expanded split-level in popular Tiburon subdivision. This beautiful home features a bright living room, adjoining dining room, a large updated kitchen with skylight, 4th bedroom/first-floor den, 3 large bedrooms, 2 full updated bathrooms, a lower-level family room, a 2-car attached garage and a large fenced yard featuring 2 decks and a garden shed with electricity & loft. All windows have been replaced. This lovely home will not last!
Location
State IL
County Cook
Area Arlington Heights
Rooms
Basement English
Interior
Interior Features Skylight(s), First Floor Bedroom
Heating Natural Gas, Forced Air
Cooling Central Air
Equipment CO Detectors, Ceiling Fan(s), Sump Pump
Fireplace N
Appliance Range, Microwave, Dishwasher, Refrigerator, Washer, Dryer
Exterior
Exterior Feature Deck, Storms/Screens
Parking Features Attached
Garage Spaces 2.0
Roof Type Asphalt
Building
Lot Description Fenced Yard
Sewer Public Sewer
Water Lake Michigan
New Construction false
Schools
Elementary Schools Lake Louise Elementary School
Middle Schools Winston Campus-Junior High
High Schools Palatine High School
School District 15 , 15, 211
Others
HOA Fee Include None
Ownership Fee Simple
Special Listing Condition None
Read Less Info
Want to know what your home might be worth? Contact us for a FREE valuation!

Our team is ready to help you sell your home for the highest possible price ASAP

© 2025 Listings courtesy of MRED as distributed by MLS GRID. All Rights Reserved.
Bought with Wendy Szostak • Redfin Corporation
GET MORE INFORMATION
REALTOR®






