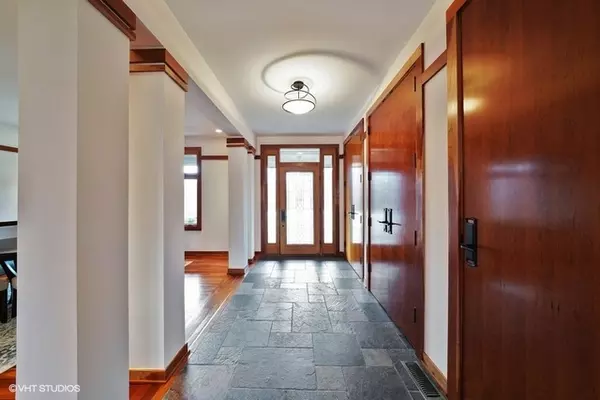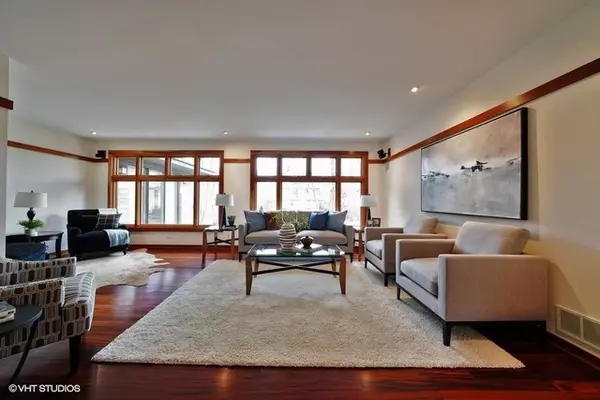$729,900
$729,900
For more information regarding the value of a property, please contact us for a free consultation.
3 Beds
2.5 Baths
3,521 SqFt
SOLD DATE : 03/22/2019
Key Details
Sold Price $729,900
Property Type Single Family Home
Sub Type Detached Single
Listing Status Sold
Purchase Type For Sale
Square Footage 3,521 sqft
Price per Sqft $207
MLS Listing ID 10170979
Sold Date 03/22/19
Style Prairie
Bedrooms 3
Full Baths 2
Half Baths 1
Year Built 2004
Annual Tax Amount $11,137
Tax Year 2017
Lot Size 0.581 Acres
Lot Dimensions 150X168
Property Description
STUNNING SPRAWLING PRAIRIE STYLE CUSTOM RANCH LOCATED ON THE WOODED GROUNDS OF GRAUE WOOD. HOME FEATURES CHERRY & TIGER HARDWOOD FLOORS, 9" CEILINGS, AND 8" SOLD CORE CHERRY DOORS, W/BALDWIN MORTISE HARDWARE, MARVINLOW-E WINDOWS & PATIO DOORS, DRAMATIC FOYER & A SOPHISTICATED DINING RM W/ELEGANT COLUMNS THROUGHOUT, SOPHISTICATED LIVING RM W/PANORAMIC VIEWS, CHEF'S GOURMET DESIGNER KITCHEN W/CHERRY CABINETS W/ROLL-OUT SHELVING, SILESTONE COUNTER TOPS, BACK SPLASH, THERMADOR 48" COOK TOP & HOOD, KITCHEN AID SS APPLIANCES, SEPARATE BEVERAGE COOLER & CLEAR ICE MAKER, OVERSIZED ISLAND & BREAKFAST BAR OVERLOOKING UPSCALE FAMILY ROOM, LUXURIOUS MASTER SUITE, DESIGNER WALK-IN- CLOSET W/GORGEOUS GLASS DOORS, EXTRAVAGANT MASTER BATHROOM W/OVERSIZED SHOWER & JACUZZI, OFFICE CAN BE USED AS 4TH BEDROOM, LAUNDRY RM ON MAIN LEVEL, OVERSIZED 3 CAR GARAGE, BASEMENT IS A DREAM WITH 3500 SQ FT WAITING FOR YOUR FINISHING TOUCHES 7042 TOTAL SQ FT, PROFESSIONAL LANDSCAPE LOT (150x168) WITH 2 PATIO,MUST SEE
Location
State IL
County Du Page
Area Elmhurst
Rooms
Basement Full
Interior
Interior Features Hardwood Floors, First Floor Bedroom, In-Law Arrangement, First Floor Laundry, First Floor Full Bath, Walk-In Closet(s)
Heating Natural Gas, Forced Air, Sep Heating Systems - 2+, Indv Controls, Zoned
Cooling Central Air, Zoned
Equipment Humidifier, TV-Cable, CO Detectors, Ceiling Fan(s), Sump Pump, Air Purifier
Fireplace N
Appliance Double Oven, Range, Microwave, Refrigerator, Indoor Grill, Stainless Steel Appliance(s), Wine Refrigerator, Range Hood
Exterior
Exterior Feature Patio, Porch, Storms/Screens
Parking Features Attached
Garage Spaces 3.0
Building
Sewer Public Sewer
Water Lake Michigan, Public
New Construction false
Schools
Elementary Schools Emerson Elementary School
Middle Schools Churchville Middle School
High Schools York Community High School
School District 205 , 205, 205
Others
HOA Fee Include None
Ownership Fee Simple
Special Listing Condition None
Read Less Info
Want to know what your home might be worth? Contact us for a FREE valuation!

Our team is ready to help you sell your home for the highest possible price ASAP

© 2025 Listings courtesy of MRED as distributed by MLS GRID. All Rights Reserved.
Bought with Ariston Realty Corporation
GET MORE INFORMATION
REALTOR®






