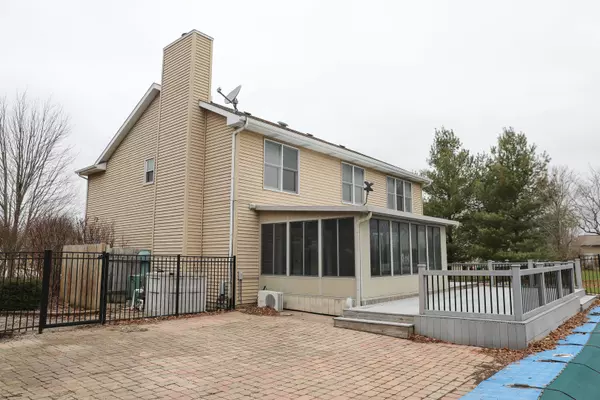$310,000
$325,000
4.6%For more information regarding the value of a property, please contact us for a free consultation.
6 Beds
2.5 Baths
2,770 SqFt
SOLD DATE : 04/05/2019
Key Details
Sold Price $310,000
Property Type Single Family Home
Sub Type Detached Single
Listing Status Sold
Purchase Type For Sale
Square Footage 2,770 sqft
Price per Sqft $111
MLS Listing ID 10172941
Sold Date 04/05/19
Bedrooms 6
Full Baths 2
Half Baths 1
HOA Fees $11/ann
Year Built 2000
Annual Tax Amount $9,805
Tax Year 2017
Lot Size 1.042 Acres
Lot Dimensions 133X341
Property Description
Beautiful custom home on over an acre in Yorkville's desirable Hawthorn Village. 4 + 2 bedroom 2/1 bath. Huge master suite with walk in closet, whirlpool tub, stand up shower, and dual sink vanity. Open concept kitchen, 42" upper cabinets, huge island, granite counter tops and new SS appliances. Gas Fireplace. Fresh paint and new carpet throughout! Refinished hardwood flooring. Solid pine 6 panel doors. Full Finished basement with 2 additional bedrooms! Sunroom off family room, with heat/AC. Big trex deck , leading to inground pool. 3 car garage. 1 car detached garage. Dont miss out on this gorgeous custom home!! Open green space behind the property is owned by the HOA. Straight sale, quick close possible.
Location
State IL
County Kendall
Area Yorkville / Bristol
Rooms
Basement Full
Interior
Heating Natural Gas, Forced Air
Cooling Central Air
Fireplaces Number 1
Fireplace Y
Appliance Range, Microwave, Dishwasher, Refrigerator, Stainless Steel Appliance(s)
Exterior
Parking Features Attached, Detached
Garage Spaces 4.0
Roof Type Asphalt
Building
Sewer Septic-Private
Water Private Well
New Construction false
Schools
School District 115 , 115, 115
Others
HOA Fee Include None
Ownership Fee Simple
Special Listing Condition None
Read Less Info
Want to know what your home might be worth? Contact us for a FREE valuation!

Our team is ready to help you sell your home for the highest possible price ASAP

© 2024 Listings courtesy of MRED as distributed by MLS GRID. All Rights Reserved.
Bought with Golden Arrow Realty Inc.
GET MORE INFORMATION

REALTOR®






