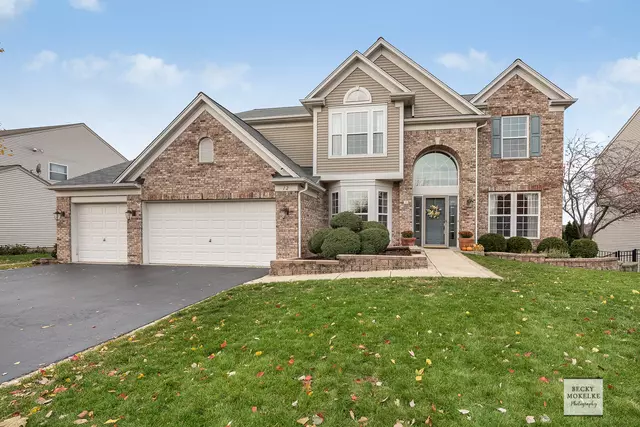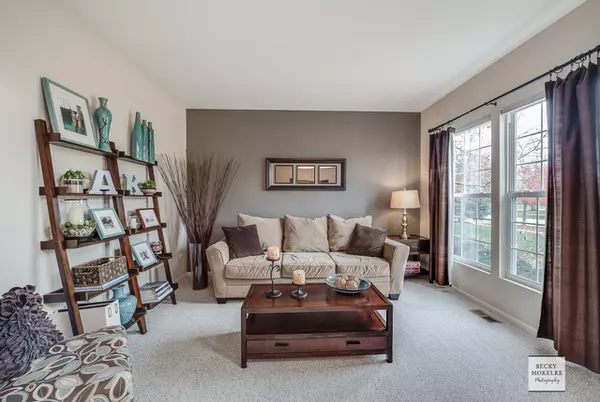$405,000
$419,900
3.5%For more information regarding the value of a property, please contact us for a free consultation.
6 Beds
4 Baths
3,036 SqFt
SOLD DATE : 02/01/2019
Key Details
Sold Price $405,000
Property Type Single Family Home
Sub Type Detached Single
Listing Status Sold
Purchase Type For Sale
Square Footage 3,036 sqft
Price per Sqft $133
Subdivision Augusta Village
MLS Listing ID 10156297
Sold Date 02/01/19
Style Traditional
Bedrooms 6
Full Baths 4
HOA Fees $27/ann
Year Built 2003
Annual Tax Amount $14,134
Tax Year 2017
Lot Size 10,890 Sqft
Lot Dimensions 11441
Property Description
NEW YEAR-NEW HOME-NEW MEMORIES TO MAKE! WANT IT ALL IN UR NEW HOME?? THIS IS IT, ALMOST 3800 SQ.FT OF FIN. SPACE!! BEAUTIFULLY APPOINTED W/ALL THE BELLS & WHISTLES INCL STUNNING PEACEFUL VIEWS YEAR-ROUND! BREAKFAST OR DINNER ON THE DECK, RELAXING COCKTAILS AFTER WORK OR FALL EVENINGS AROUND THE FIRE ON THE PATIO, UR CHOICE! GREAT CUL-DE-SAC LOCAL THAT BACKS 2 FOREST PRESERVE, FENCED 4 UR KIDS OR DOGS. KIDS WILL ENJOY WATCHING THE WILDLIFE. IF U LOVE 2 ENTERTAIN THIS HOME IS MADE 4 IT-FROM COOKS KIT 2 DR W/BUTLERS PANTRY 2 FULL FIN WALKOUT IT HITS THE MARK! COOKS WILL LOVE THE KIT W/ISLAND-WALK-IN PNTRY-UNDER CAB LITES-MAPLE CABS & CUSTOM BACKSPLASH. NEED AN IN-LAW ARRANGEMENT U HAVE IT-1ST FLR BED/BATH. FIN WALKOUT IS AWESOME W/REC RM, BED & FULL BATH, GAME SPACE-WET BAR W/COOKTOP/WINE & REG FRIDGE/OVEN & DISHWASHER JUST WAITING 4 THE NEXT GET TOGETHER! WALKOUT TO PATIO, JUST ADD A HOT TUB 2 FINISH IT OFF! MOVE-IN READY. I GUARANTEE U WILL FALL IN LOVE WITH THIS HOME - C IT TODAY.
Location
State IL
County Will
Area Bolingbrook
Rooms
Basement Full, Walkout
Interior
Interior Features Vaulted/Cathedral Ceilings, Bar-Wet, Hardwood Floors, First Floor Bedroom, In-Law Arrangement, First Floor Full Bath
Heating Natural Gas, Forced Air
Cooling Central Air
Fireplaces Number 1
Fireplaces Type Gas Log, Gas Starter
Equipment Humidifier, TV-Cable, CO Detectors, Ceiling Fan(s), Sump Pump, Sprinkler-Lawn, Radon Mitigation System
Fireplace Y
Appliance Range, Microwave, Dishwasher, Refrigerator, Bar Fridge, Washer, Dryer, Disposal, Stainless Steel Appliance(s), Wine Refrigerator, Cooktop, Built-In Oven, Range Hood
Exterior
Exterior Feature Deck, Patio, Brick Paver Patio, Storms/Screens
Parking Features Attached
Garage Spaces 3.0
Community Features Sidewalks, Street Lights, Street Paved
Roof Type Asphalt
Building
Lot Description Fenced Yard, Forest Preserve Adjacent, Landscaped
Sewer Public Sewer
Water Public
New Construction false
Schools
Elementary Schools Pioneer Elementary School
Middle Schools Brooks Middle School
High Schools Bolingbrook High School
School District 365U , 365U, 365U
Others
HOA Fee Include Other
Ownership Fee Simple w/ HO Assn.
Special Listing Condition None
Read Less Info
Want to know what your home might be worth? Contact us for a FREE valuation!

Our team is ready to help you sell your home for the highest possible price ASAP

© 2024 Listings courtesy of MRED as distributed by MLS GRID. All Rights Reserved.
Bought with Kale Realty
GET MORE INFORMATION
REALTOR®






